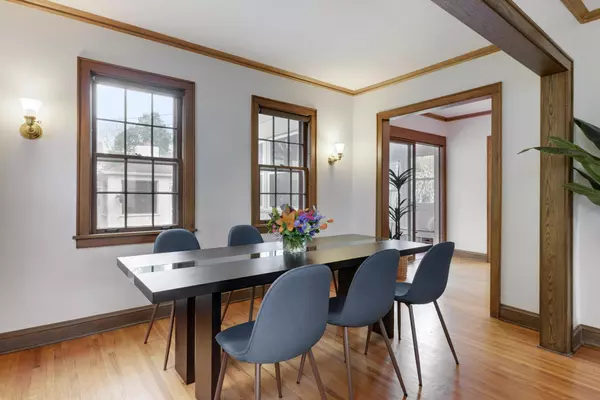For more information regarding the value of a property, please contact us for a free consultation.
1210 Hartford AVE Saint Paul, MN 55116
Want to know what your home might be worth? Contact us for a FREE valuation!
Our team is ready to help you sell your home for the highest possible price ASAP
Key Details
Sold Price $615,000
Property Type Single Family Home
Sub Type Single Family Residence
Listing Status Sold
Purchase Type For Sale
Square Footage 2,168 sqft
Price per Sqft $283
Subdivision Lexington Park 3
MLS Listing ID 5731196
Sold Date 06/15/21
Bedrooms 3
Full Baths 1
Half Baths 1
Three Quarter Bath 1
Year Built 1926
Annual Tax Amount $8,909
Tax Year 2021
Contingent None
Lot Size 6,098 Sqft
Acres 0.14
Lot Dimensions 50x125
Property Description
Stunning Mediterranean styled home with red tiled roof in prime location less than a block off meandering Edgcumbe Road. Easy access to freeways and Highland Nat'l golf. A short walk to Trader Joes, the Nook, Cold Front Ice Cream and Cretin high school. Be delighted by two stories of gleaming hardwood floors that lead through architecturally interesting spaces that are flooded with light. Main floor living room is grounded by an original brick fireplace. The back of the home takes advantage of the south facing orientation with a sun filled dining room and 4-season sunroom 12 months of the year. I cannot wait for you to cuddle up in front of the fireplace in the outdoor screen porch or host a BBQ on the patio. Kitchen has been refreshed with stainless steel appliances and granite counters, a 1/2 bath is conveniently located on the main floor. Three generous bedrooms on the upper level with custom closets. Professionally finished basement is top notch with fun imported wool carpet!
Location
State MN
County Ramsey
Zoning Residential-Single Family
Rooms
Basement Daylight/Lookout Windows, Finished, Full, Sump Pump
Dining Room Breakfast Bar, Breakfast Area, Eat In Kitchen, Separate/Formal Dining Room
Interior
Heating Baseboard, Ductless Mini-Split, Hot Water
Cooling Ductless Mini-Split
Fireplaces Number 1
Fireplaces Type Living Room, Other, Wood Burning
Fireplace Yes
Appliance Dishwasher, Dryer, Exhaust Fan, Microwave, Range, Refrigerator, Washer
Exterior
Parking Features Detached, Asphalt
Garage Spaces 2.0
Pool None
Roof Type Age Over 8 Years,Pitched
Building
Lot Description Public Transit (w/in 6 blks), Tree Coverage - Light
Story Two
Foundation 700
Sewer City Sewer/Connected
Water City Water/Connected, City Water - In Street
Level or Stories Two
Structure Type Stucco
New Construction false
Schools
School District St. Paul
Read Less




