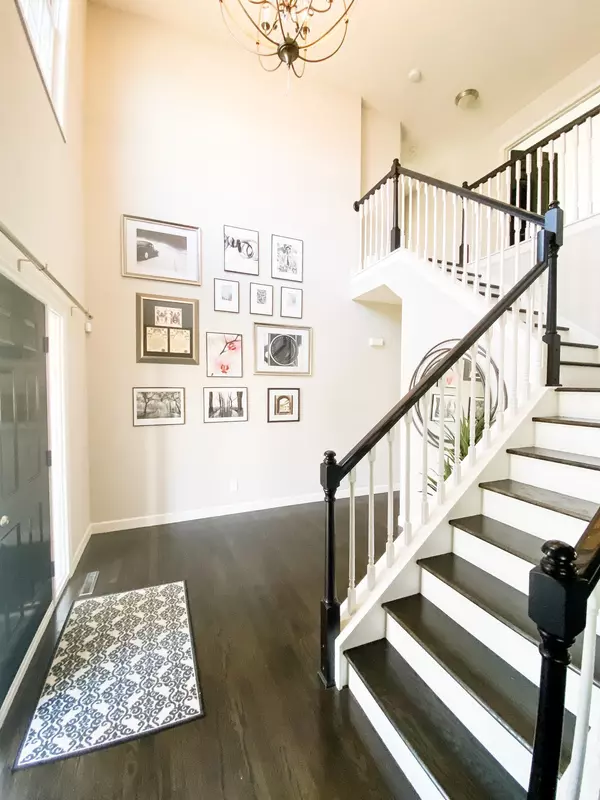For more information regarding the value of a property, please contact us for a free consultation.
9217 Carriage Hill RD Savage, MN 55378
Want to know what your home might be worth? Contact us for a FREE valuation!
Our team is ready to help you sell your home for the highest possible price ASAP
Key Details
Sold Price $525,000
Property Type Single Family Home
Sub Type Single Family Residence
Listing Status Sold
Purchase Type For Sale
Square Footage 3,330 sqft
Price per Sqft $157
Subdivision St Clair Bluffs
MLS Listing ID 5735247
Sold Date 06/30/21
Bedrooms 5
Full Baths 2
Half Baths 1
Three Quarter Bath 1
Year Built 2003
Annual Tax Amount $4,970
Tax Year 2021
Contingent None
Lot Size 0.270 Acres
Acres 0.27
Lot Dimensions 102x104x100x121
Property Description
Fabulous home, updated with today's style! Grand two story foyer with a beautiful staircase featuring full length railing and wood stairs.Open concept, 42" tall white kitchen cabinets, stainless steel appliances, corner sink, marble countertops and center island. Wood floors throughout the main level, spacious Great Room with a gas fireplace. Bayed dinette with walk out to backyard paver patio, gas fire pit and hot tub! Separate formal dining and sitting room. Four good sized bedrooms up, including a private Owner's Suite with double door entry, cathedral vault, large walk-in closet and private en suite with separate jetted tub and tiled shower. Finished lower level with a Theater Room that includes the screen, projector, speakers and 6 theater chairs. Walk up bar, fifth bedroom with double doors and an additional 3/4 bath with a tiled shower. Corner cul-de-sac lot!
Location
State MN
County Scott
Zoning Residential-Single Family
Rooms
Basement Egress Window(s), Finished, Full, Sump Pump
Dining Room Informal Dining Room, Kitchen/Dining Room, Separate/Formal Dining Room
Interior
Heating Forced Air
Cooling Central Air
Fireplaces Number 1
Fireplaces Type Family Room, Gas
Fireplace Yes
Appliance Air-To-Air Exchanger, Dishwasher, Disposal, Dryer, Exhaust Fan, Humidifier, Microwave, Range, Refrigerator, Washer, Water Softener Rented
Exterior
Parking Features Attached Garage, Asphalt, Garage Door Opener
Garage Spaces 3.0
Fence None
Roof Type Age Over 8 Years,Asphalt,Pitched
Building
Lot Description Corner Lot, Sod Included in Price, Tree Coverage - Light
Story Two
Foundation 1170
Sewer City Sewer/Connected
Water City Water/Connected
Level or Stories Two
Structure Type Brick/Stone,Vinyl Siding
New Construction false
Schools
School District Shakopee
Read Less




