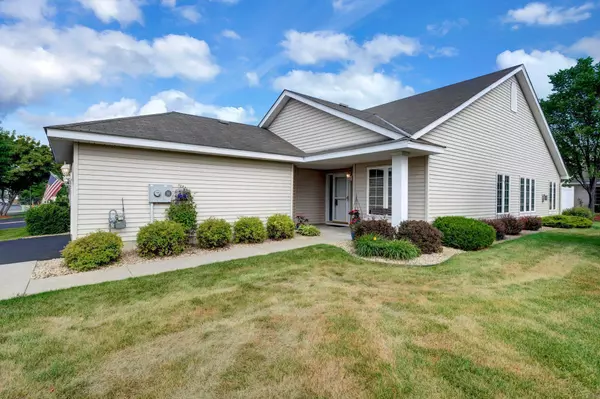For more information regarding the value of a property, please contact us for a free consultation.
17369 Deerfield DR SE Prior Lake, MN 55372
Want to know what your home might be worth? Contact us for a FREE valuation!
Our team is ready to help you sell your home for the highest possible price ASAP
Key Details
Sold Price $315,000
Property Type Townhouse
Sub Type Townhouse Side x Side
Listing Status Sold
Purchase Type For Sale
Square Footage 1,577 sqft
Price per Sqft $199
Subdivision Deerfield 9Th Add
MLS Listing ID 6018190
Sold Date 08/06/21
Bedrooms 2
Full Baths 1
Three Quarter Bath 1
HOA Fees $272/mo
Year Built 2003
Annual Tax Amount $2,414
Tax Year 2021
Contingent None
Lot Size 3,484 Sqft
Acres 0.08
Lot Dimensions 37x100x37x100
Property Description
End unit townhome where you will feel right at home. All one level living in desirable Deerfield community. Spacious open floor plan. Living room w/vaulted ceilings giving you a spacious feel & you will love the gas fireplace on a cool fall or winter evening. Also offers a formal & informal dining area, kitchen w/an extraordinary amount of cabinet space & a sunroom w/lots of sunlight. Lovely master suite w/ ¾ master bath & walk-in closet. There is also a den/2nd bedroom on the main level. Natural woodwork throughout. You will love the abundance of storage space in this home. Plenty of windows for an abundance of light & views into the large side yard. The home has been professionally painted, offers newer carpet, new kitchen back splash and a new A/C. Enjoy the front porch or the private patio with extra privacy fence out back. Home is move in ready! Near parks, lakes & the bus line!
Location
State MN
County Scott
Zoning Residential-Single Family
Rooms
Basement Slab
Dining Room Living/Dining Room, Separate/Formal Dining Room
Interior
Heating Forced Air
Cooling Central Air
Fireplaces Number 1
Fireplaces Type Gas, Living Room
Fireplace Yes
Appliance Cooktop, Dishwasher, Dryer, Gas Water Heater, Microwave, Range, Refrigerator, Washer, Water Softener Owned
Exterior
Parking Features Attached Garage, Asphalt, Garage Door Opener, Storage
Garage Spaces 2.0
Fence None
Pool None
Roof Type Age Over 8 Years,Asphalt
Building
Lot Description Corner Lot, Tree Coverage - Medium
Story One
Foundation 1577
Sewer City Sewer/Connected
Water City Water/Connected
Level or Stories One
Structure Type Brick/Stone,Vinyl Siding
New Construction false
Schools
School District Prior Lake-Savage Area Schools
Others
HOA Fee Include Maintenance Structure,Hazard Insurance,Lawn Care,Maintenance Grounds,Parking,Professional Mgmt,Trash,Snow Removal
Restrictions Mandatory Owners Assoc,Rentals not Permitted,Pets - Cats Allowed,Pets - Dogs Allowed,Pets - Number Limit,Rental Restrictions May Apply
Read Less




