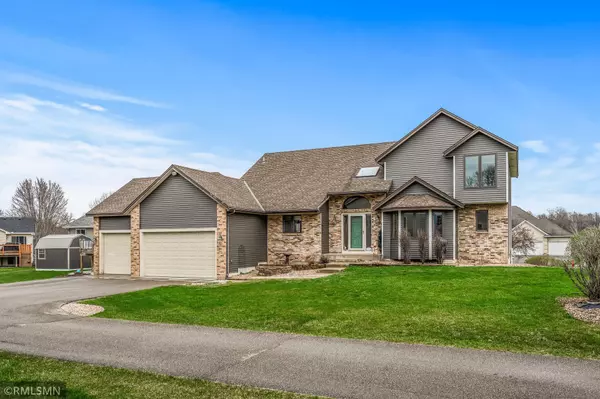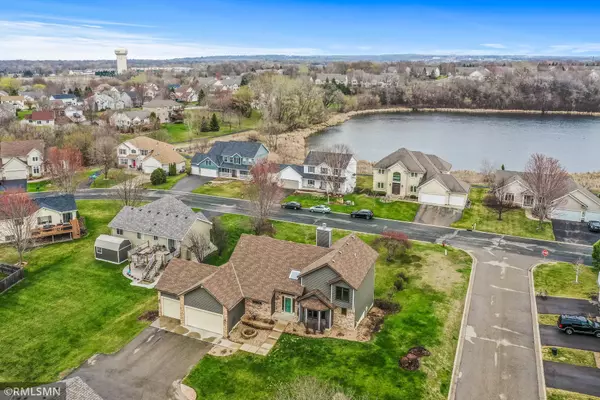For more information regarding the value of a property, please contact us for a free consultation.
7030 Lockslie WAY Savage, MN 55378
Want to know what your home might be worth? Contact us for a FREE valuation!
Our team is ready to help you sell your home for the highest possible price ASAP
Key Details
Sold Price $440,000
Property Type Single Family Home
Sub Type Single Family Residence
Listing Status Sold
Purchase Type For Sale
Square Footage 3,920 sqft
Price per Sqft $112
Subdivision Subdivisionname Featherstone L
MLS Listing ID 6011923
Sold Date 08/13/21
Bedrooms 4
Full Baths 2
Half Baths 1
Three Quarter Bath 1
Year Built 1987
Annual Tax Amount $4,963
Tax Year 2020
Contingent None
Lot Size 0.450 Acres
Acres 0.45
Lot Dimensions 110x179
Property Description
Amazing opportunity to own this custom-built 4 bed, 4 bath home with heated 3 car garage offering you the luxury of main level living. Nestled on a near half-acre lot; this beautiful home boasts abundant space for all lifestlyes. Spend summers on the oversized deck, enjoy winters cozied up to the fireplace in your living room with soaring vaulted ceilings, or lounge on the private four season porch. Spacious Main Level owner's suite w/ private bath & power blinds. Large eat-in kitchen with center island and informal dining space. Finished basement with entertainment area, spacious fourth bedroom, and walkout patio. Many updates & new major appliances including Brand New Furnace-2021, New Siding 2020, Water Heater 2018, New Roof & Windows 2014. Bring your decorating ideas and move in and enjoy!
Location
State MN
County Scott
Zoning Residential-Single Family
Rooms
Basement Daylight/Lookout Windows, Drain Tiled, Finished, Concrete, Sump Pump, Walkout
Dining Room Eat In Kitchen, Informal Dining Room, Kitchen/Dining Room, Living/Dining Room
Interior
Heating Forced Air
Cooling Central Air
Fireplaces Number 2
Fireplaces Type Family Room, Gas, Living Room
Fireplace Yes
Exterior
Parking Features Attached Garage
Garage Spaces 3.0
Fence None
Roof Type Asphalt
Building
Lot Description Corner Lot, Tree Coverage - Light
Story Two
Foundation 1668
Sewer City Sewer/Connected
Water City Water/Connected
Level or Stories Two
Structure Type Vinyl Siding
New Construction false
Schools
School District Prior Lake-Savage Area Schools
Read Less




