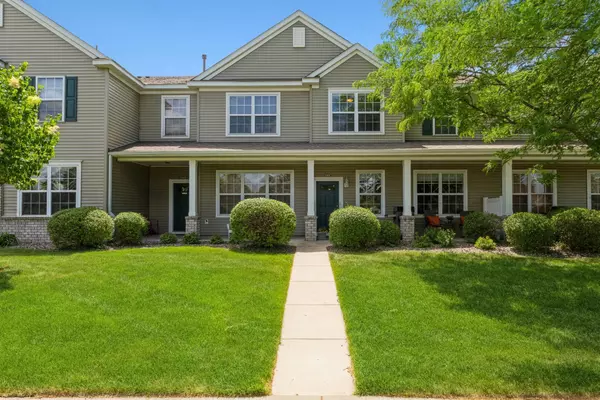For more information regarding the value of a property, please contact us for a free consultation.
11385 Chisholm CIR NE #C Blaine, MN 55449
Want to know what your home might be worth? Contact us for a FREE valuation!
Our team is ready to help you sell your home for the highest possible price ASAP
Key Details
Sold Price $275,000
Property Type Townhouse
Sub Type Townhouse Side x Side
Listing Status Sold
Purchase Type For Sale
Square Footage 1,570 sqft
Price per Sqft $175
Subdivision Cic 99 Durham Green
MLS Listing ID 6012683
Sold Date 08/09/21
Bedrooms 2
Full Baths 1
Half Baths 1
Three Quarter Bath 1
HOA Fees $269/mo
Year Built 2003
Annual Tax Amount $2,070
Tax Year 2021
Contingent None
Lot Size 871 Sqft
Acres 0.02
Lot Dimensions Common
Property Description
This pristine townhome is located in Club West and offers generous living space with 2 bedrooms, 3 baths and two car garage. The main level offers an open floor plan with the kitchen over-looking the dining area, living room and corner fireplace. Newer stainless steel appliances and updated lighting. Relax in your generous master suite offering a vaulted ceiling, two spacious walk-in closets and private ¾ bath. The loft offers a great space for a home office or could be turned into an entertainment or exercise area. The Club West lifestyle provides use of the club house, pool, tennis courts and walking trails around the lakes. Ideal location near several restaurants and shopping! Refrigerator, stove, microwave and dishwasher were replaced 2018. Washer and dryer were replaced in 2019. Nice overhead storage racks were installed in the garage.
Location
State MN
County Anoka
Zoning Residential-Multi-Family
Rooms
Basement None
Dining Room Living/Dining Room
Interior
Heating Forced Air
Cooling Central Air
Fireplaces Number 1
Fireplaces Type Gas, Living Room
Fireplace Yes
Appliance Dishwasher, Disposal, Dryer, Gas Water Heater, Microwave, Range, Refrigerator, Washer, Water Softener Owned
Exterior
Parking Features Attached Garage, Asphalt, Garage Door Opener
Garage Spaces 2.0
Fence None
Pool Below Ground, Shared
Roof Type Age 8 Years or Less,Asphalt
Building
Story Two
Foundation 660
Sewer City Sewer/Connected
Water City Water/Connected
Level or Stories Two
Structure Type Vinyl Siding
New Construction false
Schools
School District Anoka-Hennepin
Others
HOA Fee Include Maintenance Structure,Hazard Insurance,Lawn Care,Maintenance Grounds,Recreation Facility,Trash,Snow Removal,Water
Restrictions Mandatory Owners Assoc,Pets - Cats Allowed,Pets - Dogs Allowed,Pets - Number Limit,Pets - Weight/Height Limit,Rental Restrictions May Apply
Read Less




