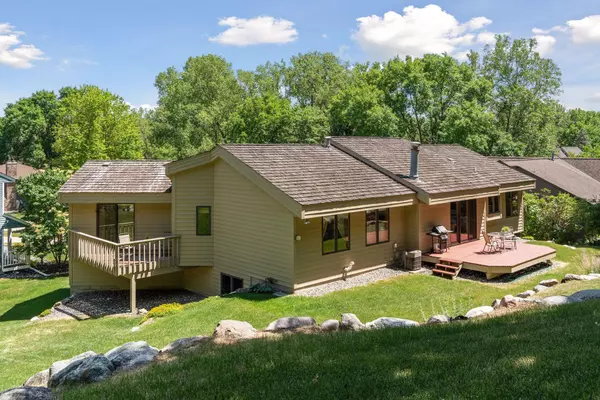For more information regarding the value of a property, please contact us for a free consultation.
8524 Park Knoll CIR Bloomington, MN 55438
Want to know what your home might be worth? Contact us for a FREE valuation!
Our team is ready to help you sell your home for the highest possible price ASAP
Key Details
Sold Price $530,000
Property Type Single Family Home
Sub Type Single Family Residence
Listing Status Sold
Purchase Type For Sale
Square Footage 2,635 sqft
Price per Sqft $201
Subdivision Park Knoll Add
MLS Listing ID 6068415
Sold Date 08/27/21
Bedrooms 3
Full Baths 2
Year Built 1982
Annual Tax Amount $5,624
Tax Year 2021
Contingent None
Lot Size 0.380 Acres
Acres 0.38
Lot Dimensions 47x158x46x160x119
Property Description
Custom built multilevel on culdesac backing up to Tierney's Woods with over 70 acres of trails. Vaulted foyer opens to 15 foot tongue & groove ceiling in LR w/ skylights & open to formal DR a few steps up. Kitchen has SS range & dishwasher plus seller will include a $1500 allowance for SS refrigerator & hood. Granite counter tops, custom quality cabinets, updated fixtures, & new flooring extended into breakfast area with greenhouse window & desk area. Main floor FR w/ 13 foot vaulted tongue & groove ceilings, wood burning fireplace & sliding glass door to large private rear deck. King size master suite w/ sliding glass door to private deck, huge walk in closet and full bath with separate tub & shower, double vanities & quality fixtures. Lower level has multilevel amusement room with built in on upper level for office. Rough in in lower level for 3/4 bath plus a 4th bdrm. Additional space for expansion. Richardson, Bush Lake, & Hyland Parks nearby. One year Home Warranty on mechanicals.
Location
State MN
County Hennepin
Zoning Residential-Single Family
Rooms
Basement Block, Daylight/Lookout Windows, Drain Tiled, Egress Window(s), Finished, Full
Dining Room Breakfast Area, Informal Dining Room, Living/Dining Room, Separate/Formal Dining Room
Interior
Heating Forced Air
Cooling Central Air
Fireplaces Number 1
Fireplaces Type Family Room, Other, Stone, Wood Burning
Fireplace Yes
Appliance Dishwasher, Dryer, Exhaust Fan, Gas Water Heater, Microwave, Range, Refrigerator, Washer
Exterior
Parking Features Attached Garage, Asphalt, Garage Door Opener, Tuckunder Garage
Garage Spaces 2.0
Fence None
Pool None
Roof Type Age Over 8 Years,Wood
Building
Lot Description Public Transit (w/in 6 blks), Irregular Lot, Property Adjoins Public Land, Tree Coverage - Medium, Underground Utilities
Story Four or More Level Split
Foundation 2075
Sewer City Sewer/Connected
Water City Water/Connected
Level or Stories Four or More Level Split
Structure Type Brick/Stone,Cedar
New Construction false
Schools
School District Bloomington
Read Less




