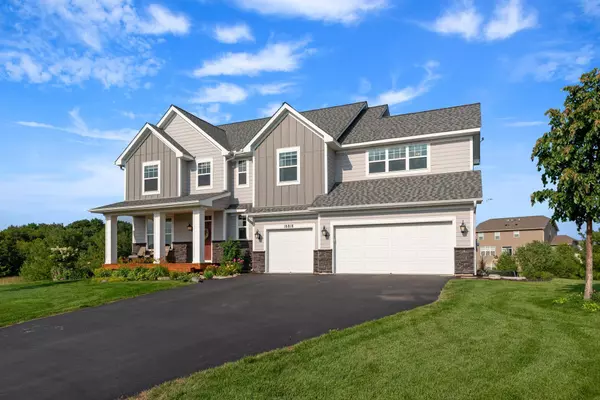For more information regarding the value of a property, please contact us for a free consultation.
18818 Huxley AVE Lakeville, MN 55044
Want to know what your home might be worth? Contact us for a FREE valuation!
Our team is ready to help you sell your home for the highest possible price ASAP
Key Details
Sold Price $635,000
Property Type Single Family Home
Sub Type Single Family Residence
Listing Status Sold
Purchase Type For Sale
Square Footage 3,907 sqft
Price per Sqft $162
Subdivision Chokecherry Hill Add
MLS Listing ID 6027852
Sold Date 08/26/21
Bedrooms 5
Full Baths 2
Half Baths 1
Three Quarter Bath 1
Year Built 2016
Annual Tax Amount $1,824
Tax Year 2021
Contingent None
Lot Size 0.420 Acres
Acres 0.42
Lot Dimensions Ireegular
Property Description
So much better than New Construction! This stunning home simply has it all! Open floor plan with huge Kitchen & Center Island and pottery barn pendant lighting, large Living Room with gas fireplace, built-ins & floating shelves, Flex Room perfect for an Office or formal sitting room. Absolutely beautiful Master Suite with large bathroom and walk-in closet, every bedroom in upper level has a walk-in closet, Bonus Room in upper level is perfect for work space, kids hang out room or an additional family room. Lower level with new high quality carpet & pad. Lower level offers a large Family Room with Gas fireplace, spacious 5th Bedroom, a stunning Bathroom with in-floor heat, walk-in tiled shower and even a bluetooth speaker. Love sitting outside? Well you will have a hard time choosing between the front porch, the huge deck or the absolutely gorgeous professional done backyard patio! No cutting corners in this home, it has it all! Come see for yourself!
Location
State MN
County Dakota
Zoning Residential-Single Family
Rooms
Basement Drain Tiled, Finished, Full, Storage Space, Sump Pump, Walkout
Dining Room Breakfast Bar, Breakfast Area, Eat In Kitchen, Informal Dining Room, Kitchen/Dining Room
Interior
Heating Forced Air
Cooling Central Air
Fireplaces Number 2
Fireplaces Type Family Room, Gas, Living Room
Fireplace Yes
Appliance Dishwasher, Dryer, Microwave, Range, Refrigerator, Washer, Water Softener Owned
Exterior
Parking Features Attached Garage
Garage Spaces 3.0
Roof Type Asphalt
Building
Story Two
Foundation 1266
Sewer City Sewer/Connected
Water City Water/Connected
Level or Stories Two
Structure Type Brick/Stone,Vinyl Siding
New Construction false
Schools
School District Lakeville
Read Less




