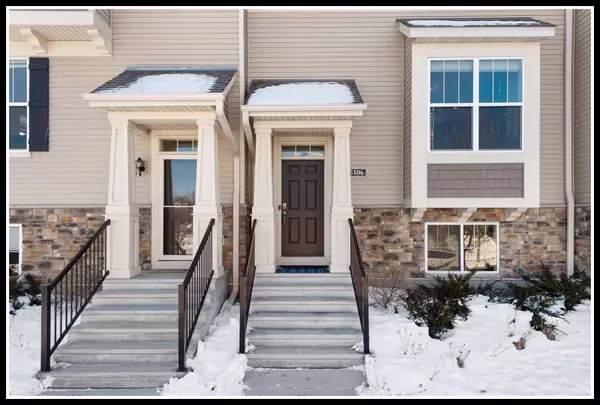For more information regarding the value of a property, please contact us for a free consultation.
5106 95th LN N Brooklyn Park, MN 55443
Want to know what your home might be worth? Contact us for a FREE valuation!
Our team is ready to help you sell your home for the highest possible price ASAP
Key Details
Sold Price $315,000
Property Type Townhouse
Sub Type Townhouse Side x Side
Listing Status Sold
Purchase Type For Sale
Square Footage 1,906 sqft
Price per Sqft $165
Subdivision Wickford Village 7Th Add
MLS Listing ID 5704087
Sold Date 04/30/21
Bedrooms 3
Full Baths 2
Half Baths 1
HOA Fees $216/mo
Year Built 2015
Annual Tax Amount $3,776
Tax Year 2020
Contingent None
Lot Dimensions common
Property Description
Like-new townhouse without the wait for new construction! Lots of upgrades at time of build give this home extra touches!
Main level open floor plan incl. family room w/ gas fireplace, kitchen & dining area. Kitchen features granite counters, stainless steel appliances, pull-out cabinet shelving, and breakfast bar seating.
3 bedrooms on upper level, incl. primary suite w/ walk-in closet & priv. bath. Add'l full bath and laundry room on upper level.
Lower level offers a flex room (home office? home gym? playroom? whatever else suits your needs!) lots of storage, and unfinished bath w/ roughed in plumbling. Large windows on front and back of unit bring in lots of daylight and great cross-breezes with windows open! Beautiful boulevard landscaping right outside your front door!
Location
State MN
County Hennepin
Zoning Residential-Single Family
Rooms
Basement Daylight/Lookout Windows, Full, Concrete, Partially Finished, Slab, Sump Pump
Dining Room Eat In Kitchen, Informal Dining Room, Kitchen/Dining Room
Interior
Heating Forced Air
Cooling Central Air
Fireplaces Number 1
Fireplaces Type Family Room, Gas
Fireplace Yes
Appliance Air-To-Air Exchanger, Dishwasher, Disposal, Humidifier, Gas Water Heater, Microwave, Range, Refrigerator, Water Softener Owned
Exterior
Parking Features Asphalt, Garage Door Opener, Insulated Garage, Tuckunder Garage
Garage Spaces 2.0
Fence None
Pool None
Roof Type Age 8 Years or Less,Asphalt,Pitched
Building
Lot Description Public Transit (w/in 6 blks), Zero Lot Line
Story Two
Foundation 392
Sewer City Sewer/Connected
Water City Water/Connected
Level or Stories Two
Structure Type Brick/Stone,Shake Siding,Vinyl Siding
New Construction false
Schools
School District Osseo
Others
HOA Fee Include Maintenance Structure,Hazard Insurance,Maintenance Grounds,Professional Mgmt,Trash,Shared Amenities,Lawn Care
Restrictions Architecture Committee,Mandatory Owners Assoc,Pets - Cats Allowed,Pets - Dogs Allowed,Pets - Number Limit,Pets - Weight/Height Limit,Rental Restrictions May Apply
Read Less




