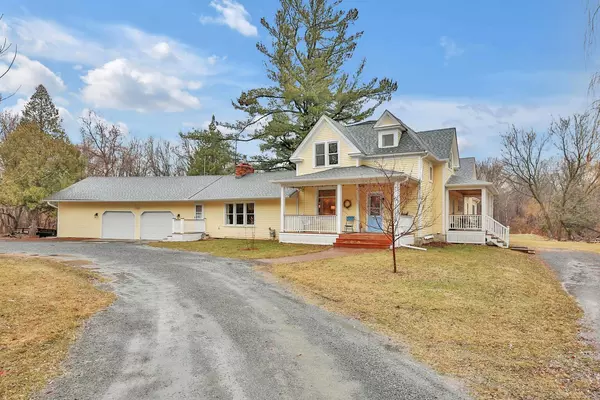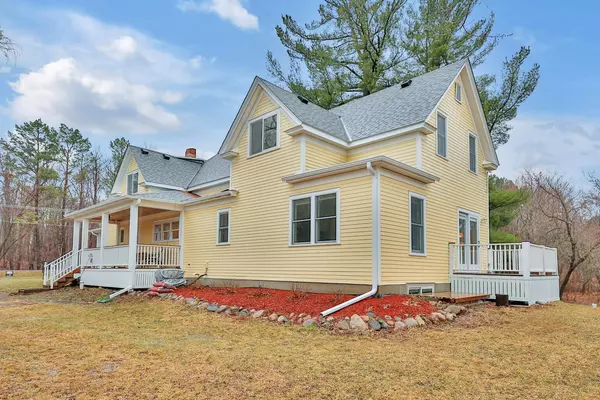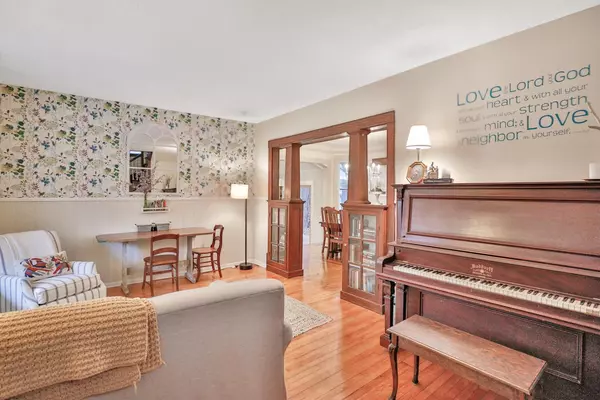For more information regarding the value of a property, please contact us for a free consultation.
15660 220th ST N Scandia, MN 55073
Want to know what your home might be worth? Contact us for a FREE valuation!
Our team is ready to help you sell your home for the highest possible price ASAP
Key Details
Sold Price $606,000
Property Type Single Family Home
Sub Type Single Family Residence
Listing Status Sold
Purchase Type For Sale
Square Footage 3,734 sqft
Price per Sqft $162
MLS Listing ID 5727864
Sold Date 04/29/21
Bedrooms 4
Full Baths 2
Three Quarter Bath 1
Year Built 1905
Annual Tax Amount $4,514
Tax Year 2021
Contingent None
Lot Size 9.840 Acres
Acres 9.84
Lot Dimensions 642x658 approx
Property Description
This house is a must see property in beautiful Scandia. Sitting on almost 10 serene acres with enough maple trees to make your own syrup (13 gallons in 2020)!! An almost total renovation in 2015 makes this a stunning home suited for modern day living with country charm. The spacious, bright kitchen has plenty of room for dining and entertaining. The 22x24 main floor master suite, with its large bathroom, walk-in closet, and sitting room is ideal for multi-generational living or a private home office. The family room has a massive stone fireplace with rocks collected from the property. Upstairs you will find 3 bedrooms, a large family bathroom and a 24x29 bonus room. Outbuildings include a machinery shed, chicken coop, garden shed, and wood shed. Three car garage, high speed internet, updated windows (2013), roof (2011) , furnace (2014), and septic (2013). The kids will enjoy the hidden tree fort and seasonal running creek in the back yard. This home has it all!
Location
State MN
County Washington
Zoning Residential-Single Family
Rooms
Basement Full
Dining Room Eat In Kitchen, Separate/Formal Dining Room
Interior
Heating Forced Air
Cooling Central Air
Fireplaces Number 1
Fireplaces Type Family Room, Wood Burning
Fireplace Yes
Appliance Dishwasher, Exhaust Fan, Range, Refrigerator
Exterior
Parking Features Attached Garage
Garage Spaces 3.0
Fence None
Roof Type Asphalt
Building
Lot Description Tree Coverage - Heavy
Story Two
Foundation 2358
Sewer Private Sewer
Water Well
Level or Stories Two
Structure Type Wood Siding
New Construction false
Schools
School District Forest Lake
Read Less




