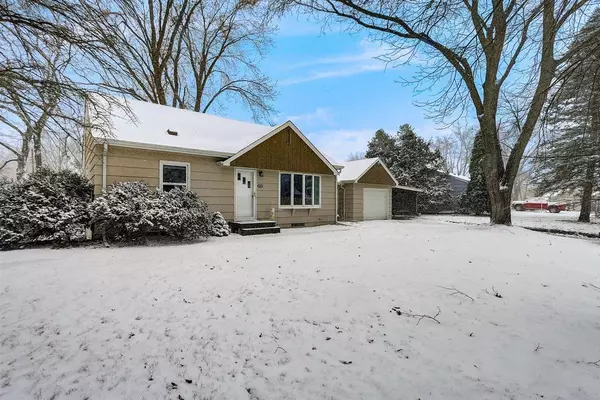For more information regarding the value of a property, please contact us for a free consultation.
11720 Bradford RD Minnetonka, MN 55343
Want to know what your home might be worth? Contact us for a FREE valuation!
Our team is ready to help you sell your home for the highest possible price ASAP
Key Details
Sold Price $350,000
Property Type Single Family Home
Sub Type Single Family Residence
Listing Status Sold
Purchase Type For Sale
Square Footage 1,622 sqft
Price per Sqft $215
Subdivision Oak Ridge 2Nd Add
MLS Listing ID 5718599
Sold Date 04/29/21
Bedrooms 3
Full Baths 1
Year Built 1953
Annual Tax Amount $3,250
Tax Year 2020
Contingent None
Lot Size 0.280 Acres
Acres 0.28
Lot Dimensions 132x98x146x80
Property Description
Super Cute 1 1/2 Story Home! Featuring 3 Bedrooms, 1 Bath, 1 Car Garage plus Car Port. Main level boasts 2 bedrooms, living room, eat-in kitchen and a great bonus space with the converted breezeway. The upper level sports a bedroom with a separate sitting or play area. The lower level has a family room, laundry room and an extra room for your creative space or exercise room (shower adjacent). Get ready for Summer in your new backyard oasis - plenty of space to enjoy on the back deck or in the fenced yard with the playset, new shed. Updates: new water heater and new carpet on main level. Fantastic Location: close to shopping, groceries, theatre schools, coffee, fitness. Totally walkable! Easy access to both Hwy 494 and Hwy 169.
Location
State MN
County Hennepin
Zoning Residential-Single Family
Rooms
Basement Full, Partially Finished
Dining Room Informal Dining Room
Interior
Heating Forced Air
Cooling Central Air
Fireplace No
Appliance Dishwasher, Disposal, Dryer, Exhaust Fan, Microwave, Range, Refrigerator, Washer, Water Softener Owned
Exterior
Parking Features Attached Garage, Carport, Asphalt, Garage Door Opener
Garage Spaces 1.0
Fence Chain Link
Roof Type Asphalt,Pitched
Building
Lot Description Tree Coverage - Medium
Story One and One Half
Foundation 1059
Sewer City Sewer/Connected
Water City Water/Connected
Level or Stories One and One Half
Structure Type Wood Siding
New Construction false
Schools
School District Hopkins
Read Less




