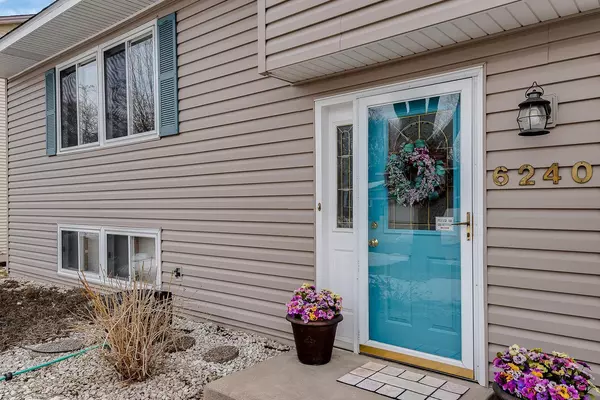For more information regarding the value of a property, please contact us for a free consultation.
6240 Decatur AVE N Brooklyn Park, MN 55428
Want to know what your home might be worth? Contact us for a FREE valuation!
Our team is ready to help you sell your home for the highest possible price ASAP
Key Details
Sold Price $370,000
Property Type Single Family Home
Sub Type Single Family Residence
Listing Status Sold
Purchase Type For Sale
Square Footage 2,052 sqft
Price per Sqft $180
Subdivision Bass Creek Estates 3Rd Add
MLS Listing ID 5724005
Sold Date 04/30/21
Bedrooms 3
Full Baths 1
Three Quarter Bath 1
Year Built 1978
Annual Tax Amount $3,569
Tax Year 2020
Contingent None
Lot Size 10,454 Sqft
Acres 0.24
Lot Dimensions 71x150
Property Description
This is the home you've been waiting for! Tucked back in a quiet hidden pocket of Brooklyn Park bordering Maple Grove and New Hope, this extremely well cared for home sits on an amazing lot backing up to a creek and park. Long time owners have updated this home nicely with a stunning new kitchen featuring white cabinets, new stainless steel appliances (gas stove) and quartz countertops. All new lower level bathroom, new vanity, countertops and fixtures in main bath. Updated roof, mechanicals and paint throughout. Three season porch and cedar deck overlook your private backyard and nature! Upper level features vaulted ceiling‘s & three bedrooms. Main level laundry. Lower level walkout has a large family room space and fireplace. Walk to the local park, enjoy the convenience of shopping nearby, or stay at home and enjoy the wonderful views out your back door!
Location
State MN
County Hennepin
Zoning Residential-Single Family
Rooms
Basement Block, Finished, Walkout
Dining Room Eat In Kitchen, Informal Dining Room
Interior
Heating Forced Air
Cooling Central Air
Fireplaces Number 1
Fireplaces Type Family Room
Fireplace Yes
Appliance Dishwasher, Dryer, Microwave, Range, Refrigerator, Washer, Water Softener Owned
Exterior
Parking Features Attached Garage, Asphalt, Garage Door Opener
Garage Spaces 2.0
Roof Type Asphalt
Building
Lot Description Tree Coverage - Medium
Story Four or More Level Split
Foundation 1396
Sewer City Sewer/Connected
Water City Water/Connected
Level or Stories Four or More Level Split
Structure Type Vinyl Siding
New Construction false
Schools
School District Robbinsdale
Read Less




