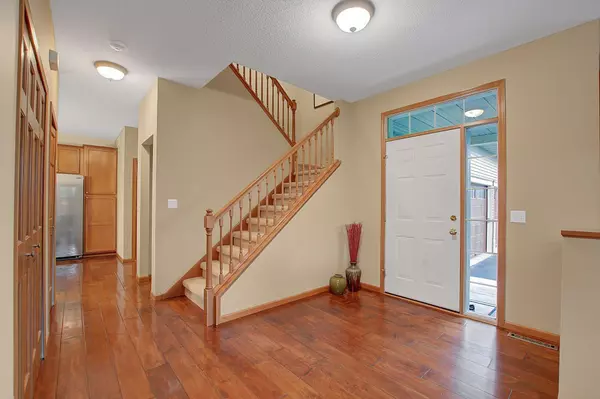For more information regarding the value of a property, please contact us for a free consultation.
1120 Grove CIR Victoria, MN 55386
Want to know what your home might be worth? Contact us for a FREE valuation!
Our team is ready to help you sell your home for the highest possible price ASAP
Key Details
Sold Price $529,900
Property Type Single Family Home
Sub Type Single Family Residence
Listing Status Sold
Purchase Type For Sale
Square Footage 3,920 sqft
Price per Sqft $135
Subdivision Allegheny Grove 3Rd Add
MLS Listing ID 5724178
Sold Date 05/03/21
Bedrooms 5
Full Baths 2
Half Baths 1
Three Quarter Bath 1
HOA Fees $10/ann
Year Built 2002
Annual Tax Amount $4,816
Tax Year 2020
Contingent None
Lot Size 10,018 Sqft
Acres 0.23
Lot Dimensions 72x144x35x50x170
Property Description
Gorgeous 5 bedroom home in one of the most sought-after neighborhoods in Victoria! This two-story walkout sits on a mature private lot on a cul-de-sac. This home is move-in ready with recent updates including master bath, kitchen, and flooring. Great entertaining space with a three-season porch. The upper level features four bedrooms, an owners suite, laundry, and a giant loft space. The fully finished lower-level features more living space, a 5th bedroom, full bath, dedicated office space, and walkout to a covered patio. Three car garage. This great location is within walking distance from the Victoria Recreation Center, Holy Family Catholic High School as well as all the shops, restaurants, and recreation charming downtown Victoria has to offer! Not to mention easy access to Highway 5. Don't miss this one!
Location
State MN
County Carver
Zoning Residential-Single Family
Rooms
Basement Finished, Full, Sump Pump, Walkout
Dining Room Eat In Kitchen, Informal Dining Room
Interior
Heating Forced Air
Cooling Central Air
Fireplaces Number 1
Fireplaces Type Family Room, Gas
Fireplace Yes
Appliance Air-To-Air Exchanger, Dishwasher, Disposal, Dryer, Exhaust Fan, Humidifier, Microwave, Range, Refrigerator, Washer, Water Softener Owned
Exterior
Parking Features Attached Garage, Asphalt, Garage Door Opener
Garage Spaces 3.0
Fence None
Roof Type Age 8 Years or Less,Asphalt
Building
Lot Description Tree Coverage - Light
Story Two
Foundation 1265
Sewer City Sewer/Connected
Water City Water/Connected
Level or Stories Two
Structure Type Brick/Stone,Vinyl Siding
New Construction false
Schools
School District Eastern Carver County Schools
Others
HOA Fee Include Other
Restrictions Other Covenants,Pets - Cats Allowed,Pets - Dogs Allowed
Read Less




