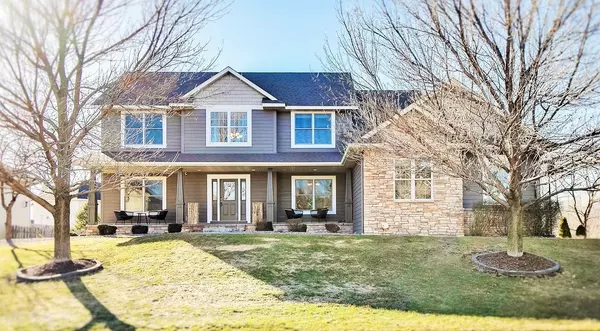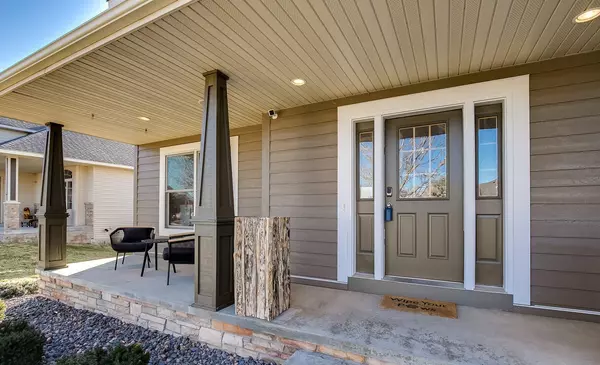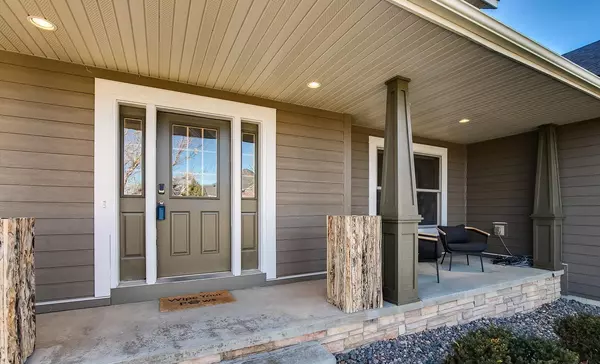For more information regarding the value of a property, please contact us for a free consultation.
10409 Noble AVE N Brooklyn Park, MN 55443
Want to know what your home might be worth? Contact us for a FREE valuation!
Our team is ready to help you sell your home for the highest possible price ASAP
Key Details
Sold Price $499,900
Property Type Single Family Home
Sub Type Single Family Residence
Listing Status Sold
Purchase Type For Sale
Square Footage 2,714 sqft
Price per Sqft $184
Subdivision Orchard Trail
MLS Listing ID 5724095
Sold Date 05/10/21
Bedrooms 4
Full Baths 2
Half Baths 1
Year Built 2003
Annual Tax Amount $5,471
Tax Year 2021
Contingent None
Lot Size 0.300 Acres
Acres 0.3
Lot Dimensions 122x132x62x114x35
Property Description
Welcome to 10409 Noble Ave N, located in the Orchard trails Neighborhood Known for its beautiful trails and outdoor space. This charming corner model home boasts a delightful wet land behind the home and an exquisite 16'x20' deck right off the eat in Kitchen. Custom touches throughout starting on the porch with a home speaker experience, and the inviting outdoor lighting gives this spectacular home a Luxurious glow at night. Moving into the home, you are greeted with an extravagant foyer which allows a considerable amount of light. The main floor office is a must, with posh French doors. The open concept floor plan with the fireplace and built ins will impress your guests along with open dining/kitchen space. The informal dining room will be a great space for those large gatherings. The upstairs has 4 bedrooms. The master bedroom and bath have a Jacuzzi tub and heated floors. This home has custom integral cove base flooring in the heated garage along with newer mechanicals.
Location
State MN
County Hennepin
Zoning Residential-Single Family
Rooms
Basement Full, Unfinished
Dining Room Breakfast Area, Eat In Kitchen, Informal Dining Room, Kitchen/Dining Room, Separate/Formal Dining Room
Interior
Heating Forced Air
Cooling Central Air
Fireplaces Number 1
Fireplaces Type Living Room
Fireplace Yes
Appliance Air-To-Air Exchanger, Central Vacuum, Dishwasher, Disposal, Dryer, Exhaust Fan, Humidifier, Gas Water Heater, Microwave, Range, Refrigerator, Trash Compactor, Washer, Water Softener Owned
Exterior
Parking Features Attached Garage
Garage Spaces 3.0
Fence Chain Link, Wire
Waterfront Description Pond
Roof Type Age 8 Years or Less, Asphalt
Building
Lot Description Public Transit (w/in 6 blks), Corner Lot, Tree Coverage - Light
Story Two
Foundation 1357
Sewer City Sewer/Connected
Water City Water/Connected
Level or Stories Two
Structure Type Fiber Cement
New Construction false
Schools
School District Osseo
Others
Restrictions None
Read Less




