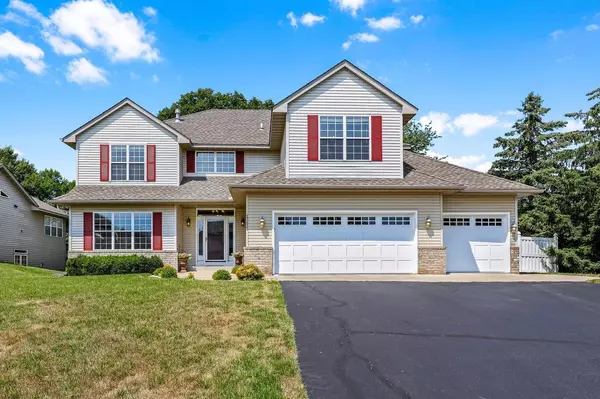For more information regarding the value of a property, please contact us for a free consultation.
13412 Nevada AVE Savage, MN 55378
Want to know what your home might be worth? Contact us for a FREE valuation!
Our team is ready to help you sell your home for the highest possible price ASAP
Key Details
Sold Price $485,000
Property Type Single Family Home
Sub Type Single Family Residence
Listing Status Sold
Purchase Type For Sale
Square Footage 3,385 sqft
Price per Sqft $143
Subdivision Thorn Hill 1St Add
MLS Listing ID 6017622
Sold Date 09/28/21
Bedrooms 4
Full Baths 2
Half Baths 1
Year Built 1996
Annual Tax Amount $5,333
Tax Year 2021
Contingent None
Lot Size 0.380 Acres
Acres 0.38
Lot Dimensions 95x149x107x121x43
Property Description
Fabulous two story, former model, with practicality and elegance. Elegant in its two-story foyer and great room, double staircase, spacious owner's suite, separate dining and living room. Practicality with four bedrooms on one level, sunroom, lower-level TV room, all with a flat and shaded backyard. Kitchen features hardwood floors, solid surface counter tops, center island, double pantry, large stainless-steel sink, cabinets with pullouts, and pendant lighting. Spacious updated owner's suite with double vanity, jetted tub, walk in shower with subway tile surround, large walk in closet with built in dresser. Great room features a two-sided fireplace shared with the sunroom, two story ceiling with stacked windows, built in entertainment center and bookcase. Sunroom is a great option for an in-home office. Updated bathrooms with quality finishes. Nicely landscaped backyard is wonderful place to entertain with its large patio, firepit, and privacy fence. Quality Prior Lake/Savage schools.
Location
State MN
County Scott
Zoning Residential-Single Family
Rooms
Basement Block, Crawl Space, Drain Tiled, Egress Window(s), Finished, Partial, Sump Pump
Dining Room Separate/Formal Dining Room
Interior
Heating Forced Air
Cooling Central Air
Fireplaces Number 1
Fireplaces Type Two Sided, Family Room
Fireplace Yes
Appliance Dishwasher, Disposal, Dryer, Exhaust Fan, Microwave, Range, Refrigerator, Washer, Water Softener Owned
Exterior
Parking Features Attached Garage, Asphalt, Garage Door Opener, Insulated Garage
Garage Spaces 3.0
Fence Partial, Vinyl
Roof Type Age Over 8 Years,Asphalt
Building
Story Two
Foundation 1434
Sewer City Sewer/Connected
Water City Water/Connected
Level or Stories Two
Structure Type Brick/Stone,Vinyl Siding
New Construction false
Schools
School District Prior Lake-Savage Area Schools
Read Less




