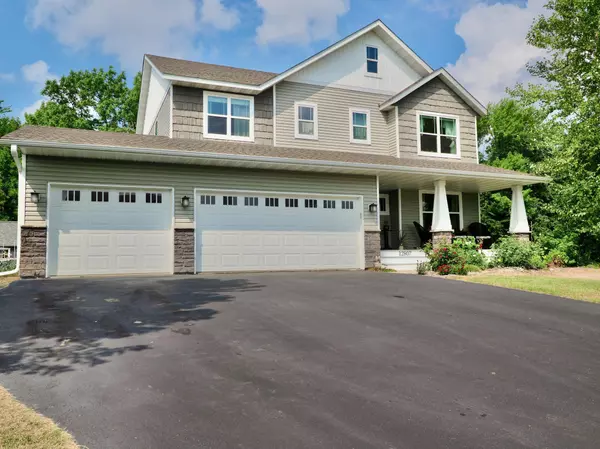For more information regarding the value of a property, please contact us for a free consultation.
12807 Cascade LN Rogers, MN 55374
Want to know what your home might be worth? Contact us for a FREE valuation!
Our team is ready to help you sell your home for the highest possible price ASAP
Key Details
Sold Price $490,000
Property Type Single Family Home
Sub Type Single Family Residence
Listing Status Sold
Purchase Type For Sale
Square Footage 3,534 sqft
Price per Sqft $138
Subdivision Lyndhaven Meadows
MLS Listing ID 6087939
Sold Date 09/28/21
Bedrooms 5
Full Baths 2
Half Baths 1
Three Quarter Bath 1
Year Built 2011
Annual Tax Amount $5,142
Tax Year 2021
Contingent None
Lot Size 0.380 Acres
Acres 0.38
Lot Dimensions 150 x 110
Property Description
Outstanding 5 bedroom 4 bath home located on a quiet Cul-De-Sac. Beautiful detail, charm and décor. Enjoy a quiet evening sitting on the front porch. Open floor plan is great for entertaining, large open kitchen with center island, top line appliances, pantry, loads of cabinet and counter space, sunny west facing great room with bead board ceiling and built in window seat. Main floor office with French doors. Large mudroom, planning desk alcove and 1/2 bath. The upper level features 4 bedrooms on the same level, second floor laundry, full bath, the master suite offers abundant windows, large walk-in closet, and full bath with double sinks, separate shower and tub. The lower level features a fantastic family room with a complete kitchen... great for entertaining, 5th bedroom and 3/4 bath. The large flat lot backs up to woods, offers a large shed, orchard and firepit. This home is move-in ready... You will not be disappointed.
Location
State MN
County Hennepin
Zoning Residential-Single Family
Rooms
Basement Block, Drain Tiled, Finished, Full, Sump Pump
Dining Room Breakfast Area, Eat In Kitchen, Separate/Formal Dining Room
Interior
Heating Forced Air
Cooling Central Air
Fireplace No
Appliance Dishwasher, Dryer, Exhaust Fan, Microwave, Range, Refrigerator, Washer
Exterior
Parking Features Attached Garage, Asphalt, Garage Door Opener
Garage Spaces 3.0
Fence None
Pool None
Roof Type Age Over 8 Years,Asphalt
Building
Lot Description Tree Coverage - Medium
Story Two
Foundation 1352
Sewer City Sewer/Connected
Water City Water/Connected
Level or Stories Two
Structure Type Vinyl Siding
New Construction false
Schools
School District Elk River
Read Less




