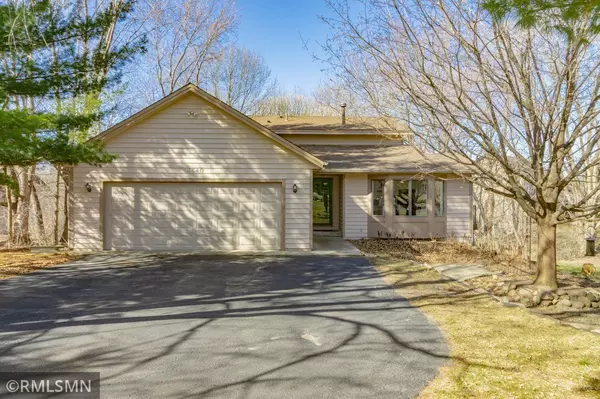For more information regarding the value of a property, please contact us for a free consultation.
13640 Glendale TRL Savage, MN 55378
Want to know what your home might be worth? Contact us for a FREE valuation!
Our team is ready to help you sell your home for the highest possible price ASAP
Key Details
Sold Price $425,000
Property Type Single Family Home
Sub Type Single Family Residence
Listing Status Sold
Purchase Type For Sale
Square Footage 2,377 sqft
Price per Sqft $178
Subdivision Mc Dermotts 2Nd Add
MLS Listing ID 5708269
Sold Date 05/20/21
Bedrooms 4
Full Baths 1
Three Quarter Bath 2
Year Built 1986
Annual Tax Amount $4,638
Tax Year 2020
Contingent None
Lot Size 1.530 Acres
Acres 1.53
Lot Dimensions 707x167x637x48
Property Description
This FULLY UPDATED 4 level split home is move-in ready and located on a PRIME 1.52 ACRE LOT which backs up to Credit River. The home offers an open concept layout, an updated kitchen with soft close drawers, stainless steel appliances, granite countertops, and luxury tile floors. The home features 3 bedrooms on the upper level including a master suite with dual closets and a fully remodeled en-suite bathroom. The guest bathroom has been remodeled with a new vanity, granite top, and tile shower surround. The walkout lower level offers a large family room, 4th bedroom, three-quarter bathroom, and a home office with the potential for a 5th bedroom! Don't miss the spacious 4 tier deck with glass and aluminum railings overlooking amazing wooded views and a large, open side yard space.
Location
State MN
County Scott
Zoning Residential-Single Family
Rooms
Basement Daylight/Lookout Windows, Finished, Full, Storage Space, Walkout
Dining Room Eat In Kitchen, Informal Dining Room
Interior
Heating Forced Air
Cooling Central Air
Fireplaces Number 1
Fireplaces Type Family Room, Gas
Fireplace Yes
Appliance Disposal, Dryer, Exhaust Fan, Humidifier, Gas Water Heater, Water Osmosis System, Range, Refrigerator, Washer, Water Softener Owned
Exterior
Parking Features Attached Garage, Asphalt, Garage Door Opener, Storage
Garage Spaces 2.0
Roof Type Asphalt
Building
Lot Description Tree Coverage - Heavy
Story Four or More Level Split
Foundation 1407
Sewer City Sewer/Connected
Water City Water/Connected
Level or Stories Four or More Level Split
Structure Type Fiber Cement,Wood Siding
New Construction false
Schools
School District Burnsville-Eagan-Savage
Read Less




