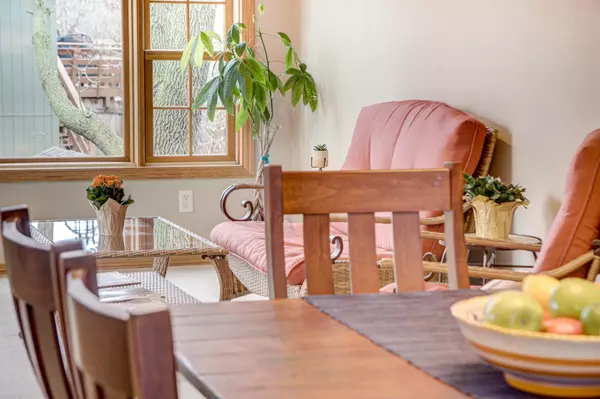For more information regarding the value of a property, please contact us for a free consultation.
11524 Lakeside CIR Champlin, MN 55316
Want to know what your home might be worth? Contact us for a FREE valuation!
Our team is ready to help you sell your home for the highest possible price ASAP
Key Details
Sold Price $390,000
Property Type Single Family Home
Sub Type Single Family Residence
Listing Status Sold
Purchase Type For Sale
Square Footage 2,334 sqft
Price per Sqft $167
Subdivision Parkview At Elm Creek
MLS Listing ID 5729004
Sold Date 05/25/21
Bedrooms 5
Full Baths 2
Year Built 1990
Annual Tax Amount $3,631
Tax Year 2020
Contingent None
Lot Size 7,840 Sqft
Acres 0.18
Lot Dimensions 72x116x63x120
Property Description
Beautiful home on quiet cul-de-sac near Elm Creek Park. This meticulously maintained home has a stunning new kitchen custom cabinets, granite counters and new stainless steel appliances. Enjoy looking out over the private, fenced in back yard from the sunroom and grilling on the deck. Home also features, hardwood floors, updated bathrooms, newer furnace, newer red cedar fence and leaf guard gutters. Conveniently located close to schools and amenities. Elm Creek bike paths, trails and recreation are all just steps away.
Location
State MN
County Hennepin
Zoning Residential-Single Family
Rooms
Basement Daylight/Lookout Windows, Egress Window(s), Finished, Full, Sump Pump
Dining Room Separate/Formal Dining Room
Interior
Heating Forced Air
Cooling Central Air
Fireplaces Number 1
Fireplaces Type Brick, Family Room, Wood Burning
Fireplace Yes
Appliance Dishwasher, Disposal, Dryer, Humidifier, Microwave, Range, Refrigerator, Washer, Water Softener Owned
Exterior
Parking Features Attached Garage, Asphalt, Garage Door Opener
Garage Spaces 3.0
Fence Chain Link, Wood
Pool None
Roof Type Asphalt
Building
Lot Description Tree Coverage - Medium
Story Split Entry (Bi-Level)
Foundation 1104
Sewer City Sewer/Connected
Water City Water/Connected
Level or Stories Split Entry (Bi-Level)
Structure Type Brick/Stone,Fiber Board
New Construction false
Schools
School District Anoka-Hennepin
Read Less




