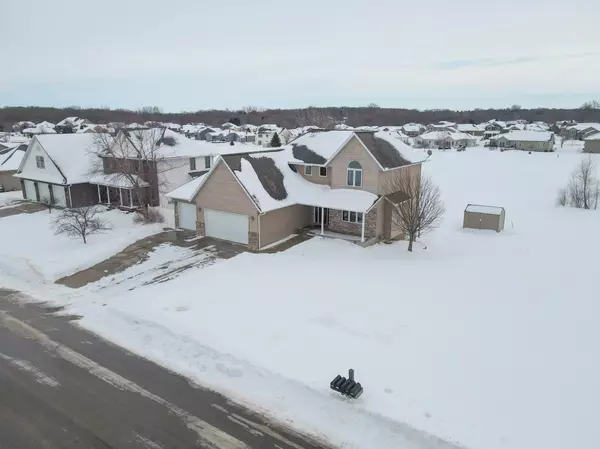For more information regarding the value of a property, please contact us for a free consultation.
1615 Wood Duck LN Owatonna, MN 55060
Want to know what your home might be worth? Contact us for a FREE valuation!
Our team is ready to help you sell your home for the highest possible price ASAP
Key Details
Sold Price $386,000
Property Type Single Family Home
Sub Type Single Family Residence
Listing Status Sold
Purchase Type For Sale
Square Footage 3,390 sqft
Price per Sqft $113
Subdivision Country Creek Add
MLS Listing ID 5709925
Sold Date 06/01/21
Bedrooms 4
Full Baths 3
Half Baths 1
Year Built 2005
Annual Tax Amount $2,664
Tax Year 2020
Contingent None
Lot Size 0.260 Acres
Acres 0.26
Lot Dimensions 90x128
Property Description
Stunning two-story home on one of the most desirable streets in Owatonna! Featuring 4 large bedrooms, 4 bathrooms, and a spacious HEATED 3 stall garage. The grand entryway opens to the staircase and hardwood floors, the living room with custom built-ins & gas fireplace, formal dining room, modern kitchen with SS appliances and granite countertops, plus informal dining and main-floor laundry. Three bedrooms on the second floor including a private master suite, and a fourth in the finished walk-out basement! Extra bonuses include tremendous entertaining areas, maintenance free deck, walk-out patio, invisible dog fence, plus a shed and a beautiful view of a field out back. With this amazing neighborhood, it is one not to miss out on!!
Location
State MN
County Steele
Zoning Residential-Single Family
Rooms
Basement Block, Egress Window(s), Finished, Full, Sump Pump
Dining Room Informal Dining Room, Separate/Formal Dining Room
Interior
Heating Forced Air
Cooling Central Air
Fireplaces Number 1
Fireplaces Type Gas, Living Room
Fireplace Yes
Appliance Dishwasher, Disposal, Dryer, Microwave, Range, Refrigerator, Washer, Water Softener Owned
Exterior
Parking Features Attached Garage, Concrete, Garage Door Opener, Heated Garage, Insulated Garage
Garage Spaces 3.0
Fence Invisible, Partial
Pool None
Roof Type Asphalt,Pitched
Building
Story Two
Foundation 1111
Sewer City Sewer/Connected
Water City Water/Connected
Level or Stories Two
Structure Type Brick/Stone,Shake Siding,Vinyl Siding
New Construction false
Schools
School District Owatonna
Read Less




