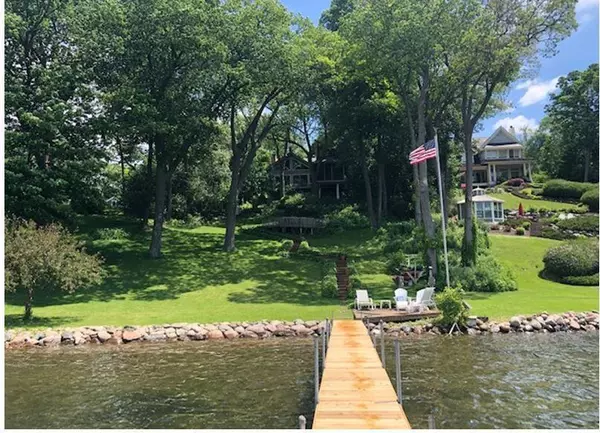For more information regarding the value of a property, please contact us for a free consultation.
19270 Dale AVE Deephaven, MN 55391
Want to know what your home might be worth? Contact us for a FREE valuation!
Our team is ready to help you sell your home for the highest possible price ASAP
Key Details
Sold Price $3,740,000
Property Type Single Family Home
Sub Type Single Family Residence
Listing Status Sold
Purchase Type For Sale
Square Footage 3,223 sqft
Price per Sqft $1,160
Subdivision Deephaven Park
MLS Listing ID 5699671
Sold Date 07/01/21
Bedrooms 4
Full Baths 3
Half Baths 1
Year Built 1973
Annual Tax Amount $25,192
Tax Year 2021
Contingent None
Lot Size 1.160 Acres
Acres 1.16
Lot Dimensions 109 x 764 x 15 x 168
Property Description
Unique & charming lake home situated on Carson's Bay with 109 feet of sandy lakeshore! Vaulted ceilings with tons of natural light flooding into the open concept great room/living room space. Commanding floor to ceiling wood burning fireplace and warm wood floors create a cozy place to enjoy the sunsets. Spacious kitchen features center island, tons of maple cabinetry including an appliance garage, soapstone countertops, a farm sink under a bay window, stone floor, and fun artistic tiled backsplash. Subzero paneled double door refrigerator, stainless dishwasher & wall oven. Informal dining space with built in shelving and wet bar. Handy main floor laundry, powder room, and office. 2 screen porches to enjoy the lake views. Unique master bdrm features an open and airy vibe with the vaulted wood detailed ceiling, skylight and tons of windows. Back yard is terraced to the lake with a large deck halfway down – yet another spot to enjoy the stunning western views.
Location
State MN
County Hennepin
Zoning Residential-Single Family
Body of Water Minnetonka
Rooms
Basement Block, Daylight/Lookout Windows, Finished, Full, Walkout
Dining Room Eat In Kitchen, Informal Dining Room, Living/Dining Room
Interior
Heating Forced Air
Cooling Central Air
Fireplaces Number 2
Fireplaces Type Family Room, Living Room, Stone, Wood Burning
Fireplace Yes
Appliance Cooktop, Dishwasher, Disposal, Dryer, Electric Water Heater, Exhaust Fan, Freezer, Microwave, Refrigerator, Wall Oven, Washer, Water Softener Owned
Exterior
Parking Features Attached Garage, Detached, Asphalt, Garage Door Opener, Multiple Garages
Garage Spaces 4.0
Fence None
Pool None
Waterfront Description Dock,Lake Front,Lake View
View Bay, Lake, West
Roof Type Age Over 8 Years,Pitched
Road Frontage No
Building
Lot Description Public Transit (w/in 6 blks), Tree Coverage - Medium
Story Two
Foundation 1300
Sewer City Sewer/Connected
Water Well
Level or Stories Two
Structure Type Shake Siding,Wood Siding
New Construction false
Schools
School District Minnetonka
Read Less




