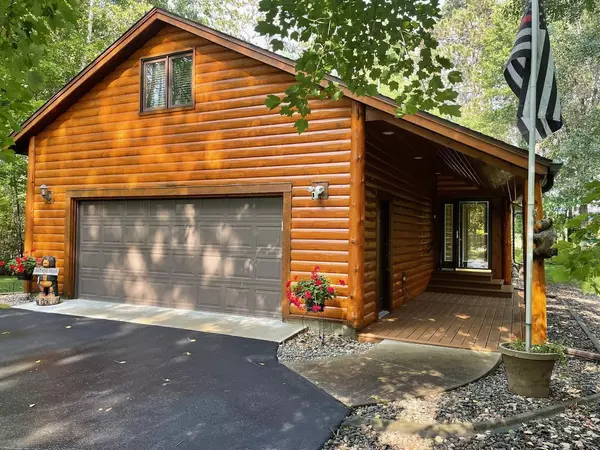For more information regarding the value of a property, please contact us for a free consultation.
39786 Par West DR Emily, MN 56447
Want to know what your home might be worth? Contact us for a FREE valuation!
Our team is ready to help you sell your home for the highest possible price ASAP
Key Details
Sold Price $335,000
Property Type Single Family Home
Sub Type Single Family Residence
Listing Status Sold
Purchase Type For Sale
Square Footage 1,856 sqft
Price per Sqft $180
Subdivision Par West Estates
MLS Listing ID 6092900
Sold Date 10/18/21
Bedrooms 3
Three Quarter Bath 2
HOA Fees $220/mo
Year Built 2001
Annual Tax Amount $1,749
Tax Year 2021
Contingent None
Lot Size 3,049 Sqft
Acres 0.07
Lot Dimensions 75x30 & 30x30
Property Description
Emily Greens Golf Course On Seventeenth Hole! Custom finishes and quality upgrades include: a spacious floor plan with high vaulted ceilings, an open kitchen, and a large granite island with lots of seating. The Knotty Pine and log accents throughout give that warm feeling of comfort. Relax in front of the crackling fireplace, or enjoy the panoramic views while on the course itself. Enjoy the private master suite with double sinks, a walk-in closet, and a large tiled shower. You and your guests can also step out and sit on the large Trex deck after a long fun-filled day of activities. This property is centrally located just minutes away from many enjoyable family adventures.
Location
State MN
County Crow Wing
Zoning Residential-Single Family
Rooms
Basement Block, Crawl Space, Storage Space
Dining Room Breakfast Bar, Breakfast Area, Informal Dining Room, Kitchen/Dining Room
Interior
Heating Dual, Forced Air, Fireplace(s)
Cooling Central Air
Fireplaces Number 1
Fireplaces Type Gas, Living Room, Stone
Fireplace Yes
Appliance Dishwasher, Dryer, Microwave, Range, Refrigerator, Washer, Water Softener Owned
Exterior
Parking Features Attached Garage, Detached, Asphalt, Garage Door Opener, Heated Garage, Insulated Garage
Garage Spaces 4.0
Roof Type Asphalt,Pitched
Building
Lot Description On Golf Course, Tree Coverage - Medium
Story One and One Half
Foundation 1456
Sewer Septic System Compliant - Yes, Shared Septic
Water Drilled, Shared System
Level or Stories One and One Half
Structure Type Wood Siding
New Construction false
Schools
School District Crosby-Ironton
Others
HOA Fee Include Maintenance Structure,Lawn Care,Maintenance Grounds,Recreation Facility,Shared Amenities,Lawn Care,Snow Removal,Water
Restrictions Mandatory Owners Assoc
Read Less




