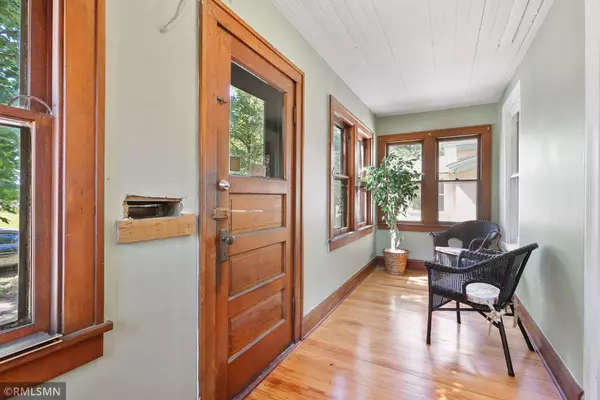For more information regarding the value of a property, please contact us for a free consultation.
2643 6th ST NE Minneapolis, MN 55418
Want to know what your home might be worth? Contact us for a FREE valuation!
Our team is ready to help you sell your home for the highest possible price ASAP
Key Details
Sold Price $240,000
Property Type Single Family Home
Sub Type Single Family Residence
Listing Status Sold
Purchase Type For Sale
Square Footage 1,250 sqft
Price per Sqft $192
Subdivision Phillips Add
MLS Listing ID 6015171
Sold Date 08/19/21
Bedrooms 3
Full Baths 1
Year Built 1917
Annual Tax Amount $2,693
Tax Year 2020
Contingent None
Lot Size 5,662 Sqft
Acres 0.13
Lot Dimensions 46x123
Property Description
Hidden by the growing seeds of the Sacred Oak, on a secret street in NE Mpls, tucked next to Shoreham Community Garden, here you'll reside in privacy, serenity, and long sunsets as the lull of the slow trains go passing by. This home features that old-world Nordeast charm with Douglas Fir in the porch, maple hwd floors in every room, and original trim. Move right its got fresh paint, refinished floors, and updated appliances, but don't rest too long in your hammock in the huge private backyard - there's a lot of potential with this one. Get out your green thumb and landscape to your heart's content, and then bust out the graph paper and start making plans. There's equity to be built here. When you want to leave your abode, you don't have to stroll too far to find all that NE has to offer: WALK to local bars, art spaces, etc, or take a quick bike ride up to Central Ave to find yourself at the Co-op and NE Mpls' own "Eat Street" with dozens of restaurants, retail, etc. This. Is. It.
Location
State MN
County Hennepin
Zoning Residential-Single Family
Rooms
Basement Block, Full, Unfinished
Dining Room Breakfast Area, Separate/Formal Dining Room
Interior
Heating Forced Air
Cooling Window Unit(s)
Fireplace No
Appliance Dryer, Range, Refrigerator, Washer
Exterior
Parking Features Detached, Asphalt
Garage Spaces 1.0
Fence Partial, Privacy, Wood
Roof Type Age Over 8 Years,Asphalt
Building
Lot Description Tree Coverage - Heavy
Story One and One Half
Foundation 540
Sewer City Sewer/Connected
Water City Water/Connected
Level or Stories One and One Half
Structure Type Stucco
New Construction false
Schools
School District Minneapolis
Read Less




