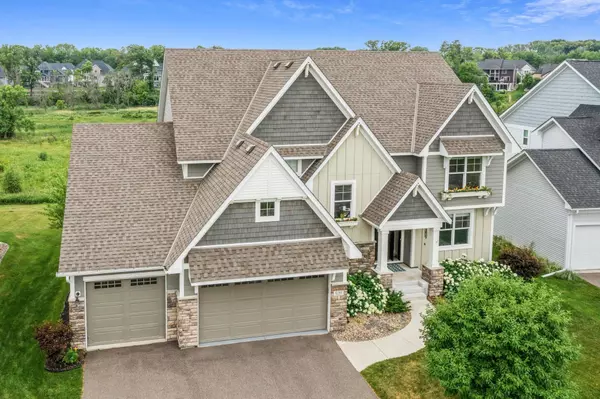For more information regarding the value of a property, please contact us for a free consultation.
5285 Polaris LN N Plymouth, MN 55446
Want to know what your home might be worth? Contact us for a FREE valuation!
Our team is ready to help you sell your home for the highest possible price ASAP
Key Details
Sold Price $900,000
Property Type Single Family Home
Sub Type Single Family Residence
Listing Status Sold
Purchase Type For Sale
Square Footage 4,515 sqft
Price per Sqft $199
Subdivision Hampton Hills 4Th Add
MLS Listing ID 6017413
Sold Date 08/25/21
Bedrooms 5
Full Baths 2
Half Baths 1
Three Quarter Bath 2
HOA Fees $15/ann
Year Built 2013
Annual Tax Amount $9,235
Tax Year 2021
Contingent None
Lot Size 1.040 Acres
Acres 1.04
Lot Dimensions 80x101x578x557
Property Description
This former Gonyea model has it all! Rare 4 stall garage with acre lot of privacy backing up to pond and wetlands. Provides an amazing view in the summer and great for skating and other fun in the winter. Main level offers large open concept with gourmet kitchen, endless natural light, office, large deck overlooking wetlands. Incredible upper level has large private master suite with custom closet, spa-like bath that includes jetted tub and heated floors, 2nd & 3rd bedrooms which share Jack and Jill full bath, 4th bedroom with private 3/4 bath, and laundry with built-in cabinets. Walk out lower level offers large living space with wet bar, exercise/flex room, 5th bedroom, 3/4 bath, and storage. Home conveniently located next to the Greenway Trail, local park, and much more.
Location
State MN
County Hennepin
Zoning Residential-Single Family
Rooms
Basement Drain Tiled, Finished, Full, Sump Pump, Walkout
Dining Room Breakfast Bar, Breakfast Area, Eat In Kitchen, Informal Dining Room, Kitchen/Dining Room
Interior
Heating Forced Air
Cooling Central Air
Fireplaces Number 2
Fireplaces Type Family Room, Living Room
Fireplace Yes
Appliance Cooktop, Dishwasher, Dryer, Exhaust Fan, Microwave, Refrigerator, Wall Oven, Washer
Exterior
Parking Features Attached Garage
Garage Spaces 4.0
Fence None
Pool None
Waterfront Description Pond
Roof Type Asphalt
Building
Lot Description Irregular Lot, Tree Coverage - Medium
Story Two
Foundation 1527
Sewer City Sewer/Connected
Water City Water/Connected
Level or Stories Two
Structure Type Brick/Stone,Fiber Cement
New Construction false
Schools
School District Osseo
Others
HOA Fee Include Other
Restrictions Mandatory Owners Assoc,Other Covenants
Read Less




