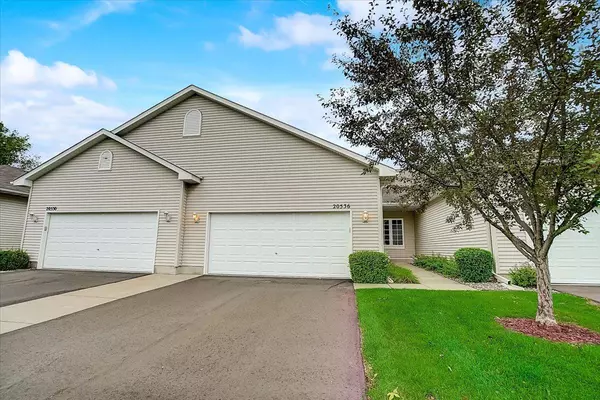For more information regarding the value of a property, please contact us for a free consultation.
20536 Eastview Curve Farmington, MN 55024
Want to know what your home might be worth? Contact us for a FREE valuation!
Our team is ready to help you sell your home for the highest possible price ASAP
Key Details
Sold Price $345,000
Property Type Townhouse
Sub Type Townhouse Side x Side
Listing Status Sold
Purchase Type For Sale
Square Footage 2,808 sqft
Price per Sqft $122
Subdivision Middle Creek East 2Nd Add
MLS Listing ID 6101445
Sold Date 10/29/21
Bedrooms 3
Full Baths 2
Three Quarter Bath 1
HOA Fees $212/mo
Year Built 2007
Annual Tax Amount $3,776
Tax Year 2021
Contingent None
Lot Size 3,484 Sqft
Acres 0.08
Lot Dimensions common
Property Description
Fantastic and spacious 2800 sf. one level living townhome! Enjoy the hardwood floors throughout, spacious updated kitchen with granite countertops, center island and cabinets with pull-out drawers and an abundance of storage space, a cooks dream! Also on the main level, there are 2 large bedrooms with new carpet. The primary bedroom has a large walk-in closet, separate shower/jacuzzi tub and double vanity. Warm up to the cozy fireplace in the open living room. A 4 season room and deck provides your own private retreat year round. Convenient main floor laundry.
The family room downstairs has three section dimmable light system, speaker system and ceiling projector hookup, ready for your entertainment. Also in the basement is a large bedroom with remote control ceiling light/fan and a full bathroom with double sink and built-in cabinet. Relax in the den where french doors provide additional private space. Low HOA dues, quiet location, close to parks/bike trails and more!
Location
State MN
County Dakota
Zoning Residential-Single Family
Rooms
Basement Full, Concrete, Sump Pump
Dining Room Breakfast Area, Eat In Kitchen, Kitchen/Dining Room, Living/Dining Room
Interior
Heating Forced Air, Fireplace(s)
Cooling Central Air
Fireplaces Number 1
Fireplaces Type Gas, Living Room
Fireplace Yes
Appliance Air-To-Air Exchanger, Dishwasher, Disposal, Exhaust Fan, Humidifier, Microwave, Range, Refrigerator, Washer
Exterior
Parking Features Attached Garage, Covered, Insulated Garage
Garage Spaces 2.0
Fence None
Roof Type Asphalt
Building
Story One
Foundation 1446
Sewer City Sewer/Connected
Water City Water/Connected
Level or Stories One
Structure Type Vinyl Siding
New Construction false
Schools
School District Farmington
Others
HOA Fee Include Hazard Insurance,Lawn Care,Maintenance Grounds,Trash,Snow Removal
Restrictions Pets - Cats Allowed,Pets - Dogs Allowed,Pets - Number Limit,Pets - Weight/Height Limit,Rental Restrictions May Apply
Read Less




