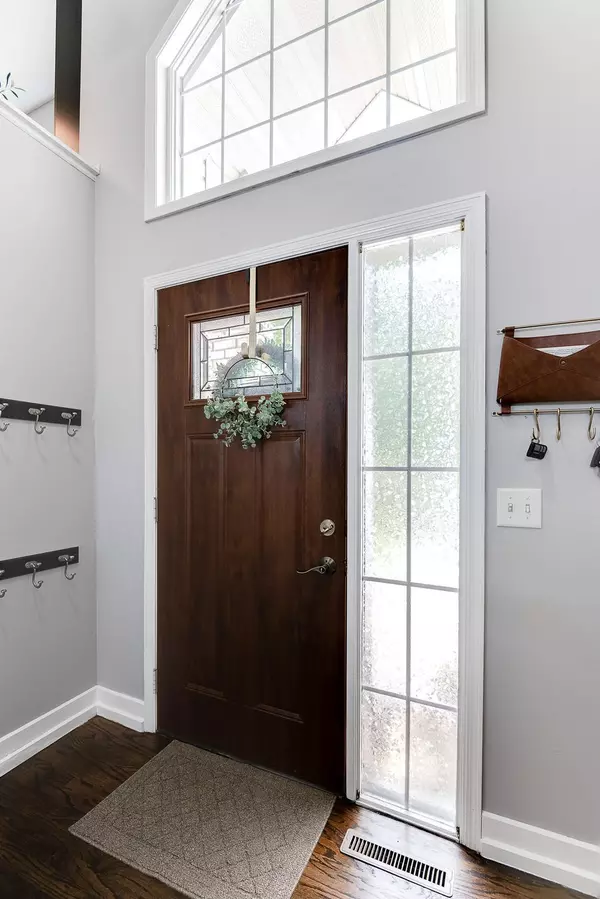For more information regarding the value of a property, please contact us for a free consultation.
8706 Nevada AVE N Brooklyn Park, MN 55445
Want to know what your home might be worth? Contact us for a FREE valuation!
Our team is ready to help you sell your home for the highest possible price ASAP
Key Details
Sold Price $395,000
Property Type Single Family Home
Sub Type Single Family Residence
Listing Status Sold
Purchase Type For Sale
Square Footage 1,897 sqft
Price per Sqft $208
Subdivision Greenbrook Farms 4Th Add
MLS Listing ID 6089543
Sold Date 09/30/21
Bedrooms 4
Full Baths 1
Three Quarter Bath 1
Year Built 1998
Annual Tax Amount $3,835
Tax Year 2021
Contingent None
Lot Size 9,583 Sqft
Acres 0.22
Lot Dimensions 75x129
Property Description
This stunning open concept home has been immaculately cared for and has all the updates with today's color trends. Large and beautiful kitchen with quartz countertops, stainless steel appliances (gas
cooktop), great cabinet and pantry space plus recently refinished hardwood floors. Owner's suite has a large walk-in closet and walk thru to your gorgeous renovated full bathroom with dual sinks. Walkout
lower level features a huge family room with a gas fireplace with stone surround, 2 additional bedrooms, and renovated 3/4 bathroom. Newer washer/dryer and custom blinds throughout. The outside of this home is well manicured with rubber mulch, many plants and shrubs, wood privacy fence, shed and playset. Large deck for outdoor entertainment and enjoying the MN seasons! Quiet and convenient location with parks and trails. Many major retail locations close-by for convenient shopping.
Location
State MN
County Hennepin
Zoning Residential-Single Family
Rooms
Basement Finished, Full, Walkout
Dining Room Eat In Kitchen, Informal Dining Room
Interior
Heating Forced Air
Cooling Central Air
Fireplaces Number 1
Fireplaces Type Family Room, Gas
Fireplace Yes
Appliance Dishwasher, Dryer, Microwave, Range, Refrigerator, Washer, Water Softener Owned
Exterior
Parking Features Attached Garage, Asphalt, Garage Door Opener
Garage Spaces 3.0
Fence Wood
Roof Type Age 8 Years or Less,Asphalt
Building
Lot Description Tree Coverage - Light
Story Split Entry (Bi-Level)
Foundation 1040
Sewer City Sewer/Connected
Water City Water/Connected
Level or Stories Split Entry (Bi-Level)
Structure Type Brick/Stone,Vinyl Siding
New Construction false
Schools
School District Osseo
Read Less




