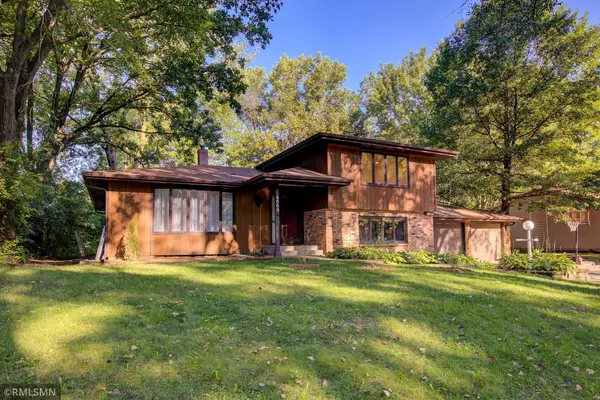For more information regarding the value of a property, please contact us for a free consultation.
4509 Wood Duck DR Vadnais Heights, MN 55127
Want to know what your home might be worth? Contact us for a FREE valuation!
Our team is ready to help you sell your home for the highest possible price ASAP
Key Details
Sold Price $389,200
Property Type Single Family Home
Sub Type Single Family Residence
Listing Status Sold
Purchase Type For Sale
Square Footage 2,418 sqft
Price per Sqft $160
Subdivision Valley Oaks 2
MLS Listing ID 6087315
Sold Date 10/05/21
Bedrooms 4
Full Baths 1
Three Quarter Bath 1
Year Built 1973
Annual Tax Amount $4,304
Tax Year 2021
Contingent None
Lot Size 0.370 Acres
Acres 0.37
Lot Dimensions 161x100
Property Description
This 4 bed, 2 bath, 4 car garage set up is a dream. Do not miss out on this one of kind custom built home! Spacious, open and airy, this home flows so good from one end to the other. The recently added egress windows in the lower level add value and safety. This home has so much to offer. Custom built ins and classic old school hi-fi set with turntable. New carpet, new paint. Plenty of space and potential to really make this your one of a kind home. The oversized attached garage is great but wait till you open the back overhead door that gets you to the additional detached 2 car garage/studio/office space, 2 storage sheds and spacious back yard. This quiet, secluded, great neighborhood is just minutes from everything you need and want access to. It really feels like your out of the city when your not. White Bear Lake, Bald Eagle Lake along with several other lakes are minutes away. This is a lot of home for the money. Nest cameras are not included in the sale.
Location
State MN
County Ramsey
Zoning Residential-Single Family
Rooms
Basement Block, Egress Window(s), Finished, Full, Sump Pump
Dining Room Informal Dining Room, Living/Dining Room
Interior
Heating Forced Air
Cooling Central Air
Fireplace No
Appliance Dishwasher, Disposal, Dryer, Exhaust Fan, Gas Water Heater, Microwave, Range, Refrigerator, Washer, Water Softener Owned
Exterior
Parking Features Attached Garage, Detached, Concrete, Garage Door Opener, Multiple Garages, Storage
Garage Spaces 4.0
Fence None
Building
Lot Description Tree Coverage - Medium
Story Four or More Level Split
Foundation 1200
Sewer City Sewer/Connected
Water City Water/Connected
Level or Stories Four or More Level Split
Structure Type Brick/Stone,Wood Siding
New Construction false
Schools
School District White Bear Lake
Read Less




