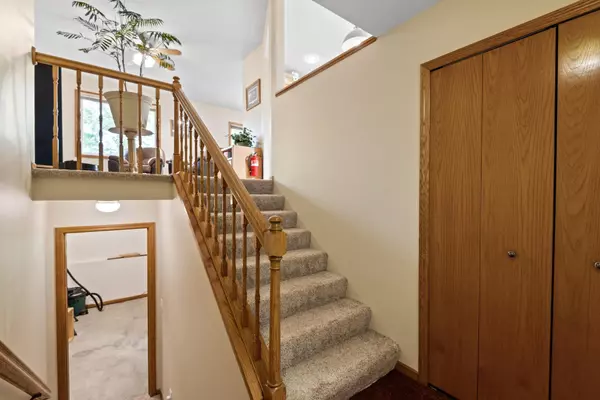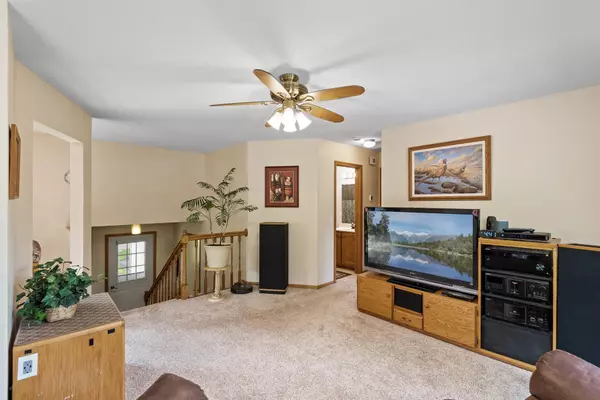For more information regarding the value of a property, please contact us for a free consultation.
9212 Lakeside TRL Champlin, MN 55316
Want to know what your home might be worth? Contact us for a FREE valuation!
Our team is ready to help you sell your home for the highest possible price ASAP
Key Details
Sold Price $305,000
Property Type Single Family Home
Sub Type Single Family Residence
Listing Status Sold
Purchase Type For Sale
Square Footage 1,321 sqft
Price per Sqft $230
Subdivision Parkview At Elm Creek
MLS Listing ID 6087906
Sold Date 10/06/21
Bedrooms 3
Full Baths 2
Year Built 1990
Annual Tax Amount $3,084
Tax Year 2021
Contingent None
Lot Size 9,147 Sqft
Acres 0.21
Lot Dimensions 75x120
Property Description
Welcome home! You will love the great location - there are many parks nearby including Elm Creek Park Reserve as well as many parks along the Mississippi River. Enjoy all of the amenities of Champlin with Anoka and Maple Grove just a short drive.
The spacious Living Room has tons of natural light from the oversized window. Everyone will love to gather in the huge Kitchen featuring an abundance of oak cabinetry, all appliances, and plenty of room for an Eat-in Area. The Dining Area is open to the Kitchen and Living Room for easy entertaining. It has a sliding glass door that leads out to the deck. Two bedrooms are on this level including your Master Suite with walk-in closet and private access to the bath. Moving to the lower level you will find a huge third bedroom plus a full bath. The lower level has plenty of space for a Family Room and another bedroom. Finish for instant equity. The oversized three car garage is 80% insulated! Much more - see feature sheet!
Location
State MN
County Hennepin
Zoning Residential-Single Family
Rooms
Basement Daylight/Lookout Windows, Full, Partially Finished, Sump Pump
Dining Room Breakfast Area, Eat In Kitchen, Informal Dining Room, Kitchen/Dining Room, Living/Dining Room
Interior
Heating Forced Air
Cooling Central Air
Fireplace No
Appliance Dishwasher, Disposal, Dryer, Microwave, Range, Refrigerator, Washer, Water Softener Owned
Exterior
Parking Features Attached Garage, Asphalt, Garage Door Opener, Insulated Garage
Garage Spaces 3.0
Roof Type Asphalt,Pitched
Building
Lot Description Tree Coverage - Light, Tree Coverage - Medium
Story Split Entry (Bi-Level)
Foundation 1020
Sewer City Sewer/Connected
Water City Water/Connected
Level or Stories Split Entry (Bi-Level)
Structure Type Brick/Stone,Shake Siding,Vinyl Siding
New Construction false
Schools
School District Anoka-Hennepin
Read Less




