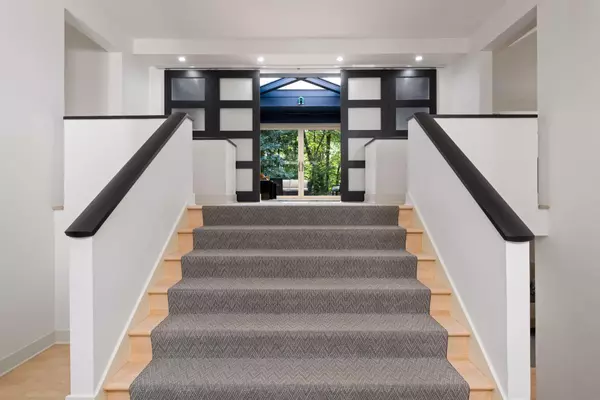For more information regarding the value of a property, please contact us for a free consultation.
14801 Stone RD Minnetonka, MN 55391
Want to know what your home might be worth? Contact us for a FREE valuation!
Our team is ready to help you sell your home for the highest possible price ASAP
Key Details
Sold Price $1,175,000
Property Type Single Family Home
Sub Type Single Family Residence
Listing Status Sold
Purchase Type For Sale
Square Footage 5,015 sqft
Price per Sqft $234
Subdivision Cheyenne Trails
MLS Listing ID 6074566
Sold Date 10/22/21
Bedrooms 5
Full Baths 2
Three Quarter Bath 2
Year Built 1986
Annual Tax Amount $11,764
Tax Year 2021
Contingent None
Lot Size 0.500 Acres
Acres 0.5
Lot Dimensions 125x154x132x196
Property Description
Beautifully renovated home from top to bottom, tucked away in a high demand neighborhood. This home offers an open floor plan with exceptional room sizes, grand ceiling height, function, architectural design, and amazing attention to detail. This home was meant for entertaining. Beautiful gourmet kitchen. Impressive owner suite with luxurious bath and spacious walk-in closet. Gorgeous sunroom to relax in on sunny days. Lower level features a large family room with 2 additional bedrooms, with their own bath. Many windows throughout flooding every room with abundance of natural light. Enjoy the outdoors with a large deck and patio overlooking the pool. The home is situated on a spacious picturesque lot with panoramic wooded and pond views. Gorgeous landscaped private backyard. You will love the exterior living spaces as much as the interior itself. Location can't be beat, near Wayzata, parks, and trails.
Location
State MN
County Hennepin
Zoning Residential-Single Family
Rooms
Basement Daylight/Lookout Windows, Egress Window(s), Finished, Full, Sump Pump
Dining Room Eat In Kitchen, Informal Dining Room, Separate/Formal Dining Room
Interior
Heating Forced Air
Cooling Central Air
Fireplaces Number 1
Fireplaces Type Family Room, Gas
Fireplace Yes
Appliance Dishwasher, Disposal, Dryer, Microwave, Range, Refrigerator, Washer, Water Softener Owned
Exterior
Parking Features Attached Garage, Asphalt, Garage Door Opener
Garage Spaces 3.0
Fence Wood
Pool Below Ground, Heated, Outdoor Pool
Roof Type Age Over 8 Years,Asphalt
Building
Lot Description Tree Coverage - Medium
Story Split Entry (Bi-Level)
Foundation 3221
Sewer City Sewer/Connected
Water City Water/Connected
Level or Stories Split Entry (Bi-Level)
Structure Type Wood Siding
New Construction false
Schools
School District Wayzata
Read Less




