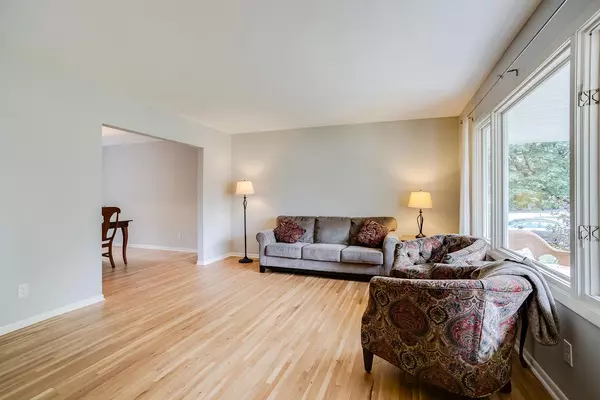For more information regarding the value of a property, please contact us for a free consultation.
2140 Timmy ST Mendota Heights, MN 55120
Want to know what your home might be worth? Contact us for a FREE valuation!
Our team is ready to help you sell your home for the highest possible price ASAP
Key Details
Sold Price $499,000
Property Type Single Family Home
Sub Type Single Family Residence
Listing Status Sold
Purchase Type For Sale
Square Footage 3,108 sqft
Price per Sqft $160
Subdivision Curleys Valley View Rep
MLS Listing ID 5712675
Sold Date 10/26/21
Bedrooms 5
Full Baths 1
Half Baths 1
Three Quarter Bath 2
Year Built 1965
Annual Tax Amount $4,116
Tax Year 2020
Contingent None
Lot Size 0.550 Acres
Acres 0.55
Lot Dimensions irregular
Property Description
This handsome home was designed for entertaining & comfortable living, w/both formal & informal spaces on the main level. Living/Dining Room Freshly done hardwood floors, fresh paint. The well-designed kitchen is complete, granite countertops, stainless steel appliances, center island. Enjoy the fabulous family room w/fireplace, could be used for a home office or study, a mudroom & a guest half bath, right off the attached two car garage. Enjoy your private deck overlooking a flat back yard w/mature trees. There is a hot tub in the screen porch off the garage. The private upper level owner's suite features, two closets, and a 3/4 bath. Four additional bedrooms on the upper floor share a full bath. The lower level you will find an updated family room w/plenty of space for game tables, exercise equipment or your entertainment system. There is also a bonus room, an updated three-quarter bath, a hobby room/playroom, a huge well functioning laundry room & great storage. Quick Close Possible
Location
State MN
County Dakota
Zoning Residential-Single Family
Rooms
Basement Block, Daylight/Lookout Windows, Full, Walkout
Dining Room Eat In Kitchen, Separate/Formal Dining Room
Interior
Heating Forced Air
Cooling Central Air
Fireplaces Number 1
Fireplaces Type Family Room, Gas
Fireplace Yes
Appliance Cooktop, Dishwasher, Dryer, Freezer, Microwave, Refrigerator, Washer
Exterior
Parking Features Attached Garage, Asphalt
Garage Spaces 2.0
Fence None
Pool None
Roof Type Age 8 Years or Less,Asphalt
Building
Lot Description Public Transit (w/in 6 blks), Tree Coverage - Medium
Story Two
Foundation 1120
Sewer City Sewer/Connected
Water City Water/Connected
Level or Stories Two
Structure Type Fiber Cement
New Construction false
Schools
School District West St. Paul-Mendota Hts.-Eagan
Read Less




