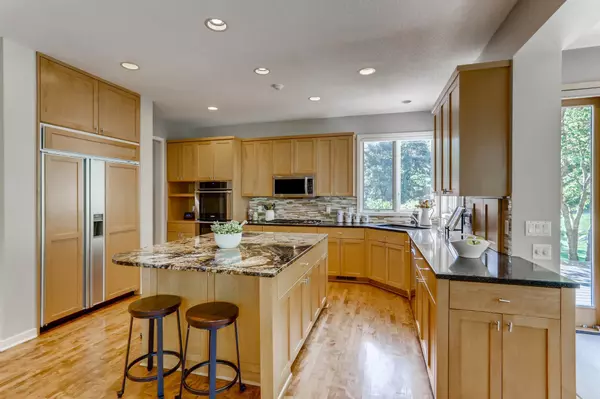For more information regarding the value of a property, please contact us for a free consultation.
11530 Cedar PASS Minnetonka, MN 55305
Want to know what your home might be worth? Contact us for a FREE valuation!
Our team is ready to help you sell your home for the highest possible price ASAP
Key Details
Sold Price $1,200,000
Property Type Single Family Home
Sub Type Single Family Residence
Listing Status Sold
Purchase Type For Sale
Square Footage 5,424 sqft
Price per Sqft $221
Subdivision Cedar Pass
MLS Listing ID 6085531
Sold Date 10/26/21
Bedrooms 5
Full Baths 2
Half Baths 1
Three Quarter Bath 2
HOA Fees $85/ann
Year Built 1995
Annual Tax Amount $12,658
Tax Year 2021
Contingent None
Lot Size 0.970 Acres
Acres 0.97
Lot Dimensions 92 x 244 x 233 x 319
Property Description
Secure your slice of untapped nature with this prime Cedar Pass home. Situated on almost an acre, including one of the highest viewpoints (and best sledding hills) in the neighborhood, the lot features private wooded area, with a firepit and room to explore. Tasteful updates throughout, including refinished hardwood on the main floor, a custom designed mudroom and many new windows. Open kitchen concept ties into the living room and sunroom which features breathtaking views of the backyard. Oversized home office with custom built-ins provides a perfect work from home opportunity. Current owners added a 4th bedroom with large walk-in closet and private 3/4 bath to the upper level. Owner's suite features large walk in closet and tremendous lighting. Enjoy game night in the LL with the built-in home theater system. There is also bonus space for a game area and exercise equipment. Front of the home was re-sided & roof was replaced 3 years ago. 3 car garage is heated.
Location
State MN
County Hennepin
Zoning Residential-Single Family
Rooms
Basement Full, Walkout
Dining Room Separate/Formal Dining Room
Interior
Heating Forced Air
Cooling Central Air
Fireplaces Number 1
Fireplaces Type Living Room, Wood Burning
Fireplace Yes
Appliance Air-To-Air Exchanger, Cooktop, Dishwasher, Disposal, Dryer, Freezer, Microwave, Refrigerator, Wall Oven, Washer, Water Softener Owned
Exterior
Parking Features Attached Garage, Concrete
Garage Spaces 3.0
Fence Invisible
Pool None
Roof Type Age 8 Years or Less,Asphalt
Building
Lot Description Irregular Lot, Tree Coverage - Heavy
Story Two
Foundation 2107
Sewer City Sewer/Connected
Water City Water/Connected
Level or Stories Two
Structure Type Shake Siding,Wood Siding
New Construction false
Schools
School District Hopkins
Others
HOA Fee Include Other,Shared Amenities
Restrictions Mandatory Owners Assoc
Read Less




