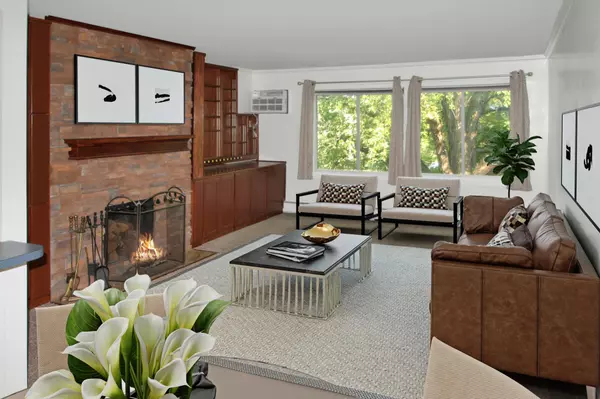For more information regarding the value of a property, please contact us for a free consultation.
10301 Cedar Lake RD #218 Minnetonka, MN 55305
Want to know what your home might be worth? Contact us for a FREE valuation!
Our team is ready to help you sell your home for the highest possible price ASAP
Key Details
Sold Price $172,000
Property Type Condo
Sub Type Low Rise
Listing Status Sold
Purchase Type For Sale
Square Footage 1,180 sqft
Price per Sqft $145
Subdivision Condo 0357 Cedar Ridge Condo
MLS Listing ID 6089224
Sold Date 10/28/21
Bedrooms 2
Full Baths 1
Three Quarter Bath 1
HOA Fees $386/mo
Year Built 1969
Annual Tax Amount $1,802
Tax Year 2021
Contingent None
Lot Size 6.290 Acres
Acres 6.29
Property Description
Move-in ready! Hard-to-find 2 bedroom, 2 bath end unit condo. HOA includes all utilities except electric and internet. Rentals allowed-great investment opportunity. Freshly painted throughout; updated hardware; new back splash and flooring in kitchen and bathrooms; new light fixtures in halls, bathrooms and dining room; updated plumbing and shower fixtures in master bathroom; new wall air conditioners (6/21). LED lights in kitchen. Wood burning fireplace with beautiful stone surround. Custom built-ins on fireplace wall. Authentic Hoosier cabinet in dining room. Assigned large storage locker and coin operated laundry room just down the hall. Heated, underground, designated parking space (#60). The HOA offers a rec/party room, pool, hot tub, sauna, walking paths, play area. Excellent Minnetonka location, close to shopping, restaurants, schools, bus stop, quick commute to downtown Mpls. Walk to: Aldi, Lone Spur Grill, Anytime Fitness, coffee shop... Motivated sellers!
Location
State MN
County Hennepin
Zoning Residential-Multi-Family
Rooms
Family Room Amusement/Party Room
Basement None
Interior
Heating Baseboard
Cooling Wall Unit(s)
Fireplaces Number 1
Fireplaces Type Living Room, Wood Burning
Fireplace Yes
Appliance Dishwasher, Disposal, Exhaust Fan, Microwave, Range, Refrigerator
Exterior
Parking Features Garage Door Opener, Heated Garage, Secured, Underground
Garage Spaces 1.0
Pool Indoor, Shared
Building
Lot Description Public Transit (w/in 6 blks)
Story One
Foundation 1180
Sewer City Sewer/Connected
Water City Water/Connected
Level or Stories One
Structure Type Brick/Stone,Vinyl Siding
New Construction false
Schools
School District Hopkins
Others
HOA Fee Include Maintenance Structure,Hazard Insurance,Heating,Maintenance Grounds,Parking,Professional Mgmt,Trash,Shared Amenities,Lawn Care,Water
Restrictions Mandatory Owners Assoc,Pets - Cats Allowed,Pets - Number Limit
Read Less




