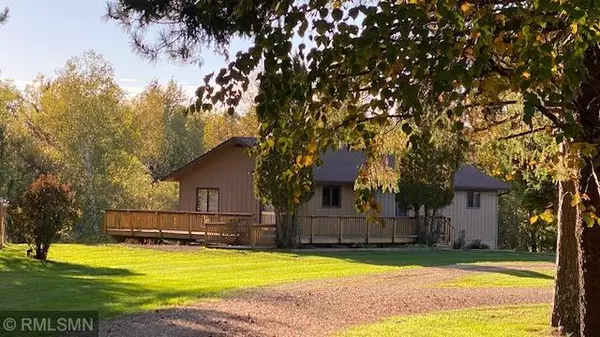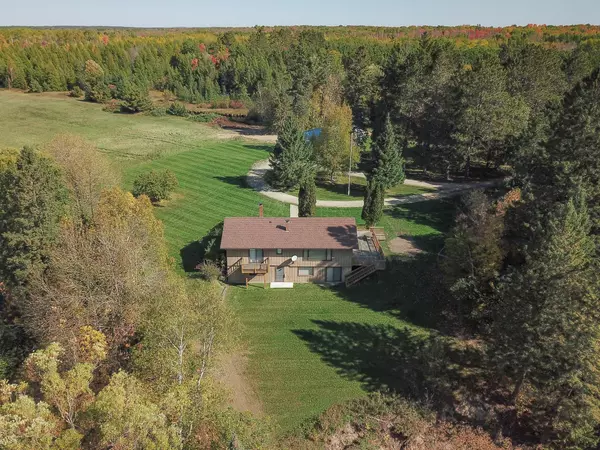For more information regarding the value of a property, please contact us for a free consultation.
7025 74th AVE NE Remer, MN 56672
Want to know what your home might be worth? Contact us for a FREE valuation!
Our team is ready to help you sell your home for the highest possible price ASAP
Key Details
Sold Price $265,000
Property Type Single Family Home
Sub Type Single Family Residence
Listing Status Sold
Purchase Type For Sale
Square Footage 2,348 sqft
Price per Sqft $112
MLS Listing ID 6106088
Sold Date 12/15/21
Bedrooms 3
Three Quarter Bath 2
Year Built 1980
Annual Tax Amount $1,248
Tax Year 2021
Contingent None
Lot Size 9.900 Acres
Acres 9.9
Lot Dimensions 1297x432x961x759
Property Description
Fantastic spacious well-maintained 3BR family home on the beautiful & scenic Willow River. Enjoy peaceful living with end of the road privacy just minutes from town. Plenty of room to roam & explore for the whole family. Nature is all around you in this wonderful setting. Large rooms, plenty of storage and a magnificent cold cellar will be yours. A large variety of windows to enjoy the scenery and let the fresh air and sounds of the river into your home. A private deck off the master suite provides a fantastic place to enjoy that first cup of coffee in the morning. A huge wrap around deck that's perfect for relaxing or entertaining. There's even a kennel & house for your dog! The red pine plantation on the south end of the property was planted in the late 80s and is beautiful and majestic. It's a must see for all those that seek the peaceful life. Book your showing today!
Location
State MN
County Cass
Zoning Residential-Single Family
Body of Water North Fork Willow River
Rooms
Basement Finished, Full, Walkout
Dining Room Kitchen/Dining Room, Living/Dining Room
Interior
Heating Forced Air, Fireplace(s)
Cooling Central Air
Fireplaces Number 1
Fireplaces Type Family Room, Free Standing, Gas, Stone
Fireplace Yes
Appliance Cooktop, Dryer, Range, Refrigerator, Washer
Exterior
Parking Features Detached, Gravel
Garage Spaces 2.0
Pool None
Waterfront Description River Front
View Panoramic, South, West
Roof Type Asphalt,Pitched
Road Frontage No
Building
Lot Description Tree Coverage - Medium
Story Two
Foundation 1248
Sewer Mound Septic, Private Sewer, Septic System Compliant - Yes
Water Drilled, Private, Well
Level or Stories Two
Structure Type Wood Siding
New Construction false
Schools
School District Northland Community Schools
Read Less




