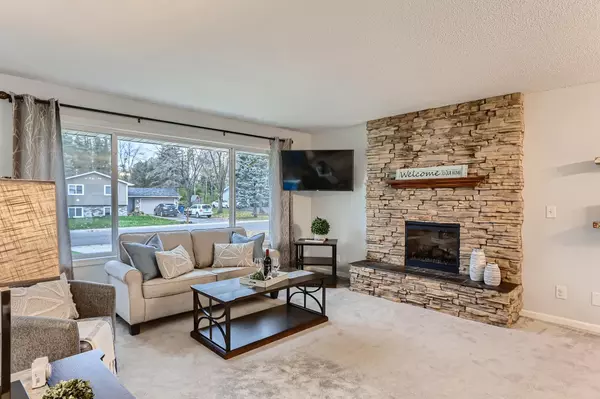For more information regarding the value of a property, please contact us for a free consultation.
13008 Saratoga LN N Champlin, MN 55316
Want to know what your home might be worth? Contact us for a FREE valuation!
Our team is ready to help you sell your home for the highest possible price ASAP
Key Details
Sold Price $335,150
Property Type Single Family Home
Sub Type Single Family Residence
Listing Status Sold
Purchase Type For Sale
Square Footage 2,274 sqft
Price per Sqft $147
Subdivision Edgewater Gardens
MLS Listing ID 6125367
Sold Date 12/14/21
Bedrooms 4
Full Baths 3
Year Built 1977
Annual Tax Amount $3,315
Tax Year 2021
Contingent None
Lot Size 10,454 Sqft
Acres 0.24
Lot Dimensions 80x129
Property Description
Awesome Champlin location! Master suite with private bath, two fireplaces, large living room, formal and informal dining rooms. Walk out to huge deck and patio, oversized two car garage, private backyard with many gardens, extensive landscaping, and a fully wooded fenced yard...Stunning! Numerous updates in the last 10 years. 2021 tax assessment includes New road, sewer, water, sewer line to home, curbs, and streetlights. Assessment is certified on the property and can be assumed by buyers or paid off by sellers with appropriate offer. Current balance is approximately $9700 over 10 years. One year home warranty included.
Location
State MN
County Hennepin
Zoning Residential-Single Family
Rooms
Basement Egress Window(s), Finished, Full
Dining Room Informal Dining Room, Separate/Formal Dining Room
Interior
Heating Forced Air
Cooling Central Air
Fireplaces Number 2
Fireplaces Type Electric, Family Room, Living Room
Fireplace Yes
Appliance Dishwasher, Microwave, Range, Refrigerator
Exterior
Parking Features Detached, Concrete
Garage Spaces 2.0
Fence Privacy, Wood
Roof Type Asphalt
Building
Lot Description Tree Coverage - Medium
Story One
Foundation 1224
Sewer City Sewer/Connected
Water City Water/Connected
Level or Stories One
Structure Type Vinyl Siding
New Construction false
Schools
School District Anoka-Hennepin
Read Less




