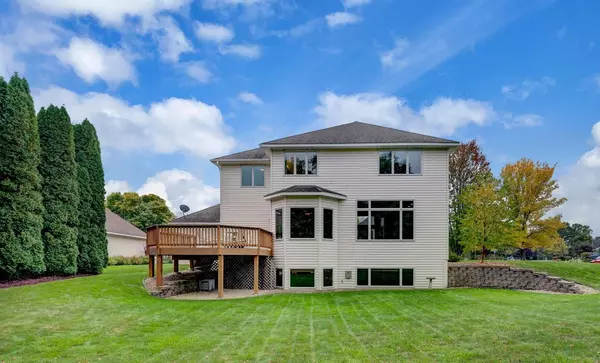For more information regarding the value of a property, please contact us for a free consultation.
2640 Wexford CT New Brighton, MN 55112
Want to know what your home might be worth? Contact us for a FREE valuation!
Our team is ready to help you sell your home for the highest possible price ASAP
Key Details
Sold Price $775,000
Property Type Single Family Home
Sub Type Single Family Residence
Listing Status Sold
Purchase Type For Sale
Square Footage 4,025 sqft
Price per Sqft $192
Subdivision Wexford Heights, 2Nd Add
MLS Listing ID 6113764
Sold Date 12/17/21
Bedrooms 4
Full Baths 2
Half Baths 1
Three Quarter Bath 1
Year Built 1999
Annual Tax Amount $8,322
Tax Year 2021
Contingent None
Lot Size 0.350 Acres
Acres 0.35
Lot Dimensions 110X140
Property Description
Beautiful 4 Bedroom up, 2 story on a quiet cul de sac. Home has been meticulously cared for and has many updates. Main floor great room includes fireplace and built ins. Hardwood floors throughout main level living area. Main floor office/den, informal and formal dining areas. Large pantry, all maple cabinets with quartz counters. Large mudroom, laundry room off garage, includes walk-in closet. Large master suite has 2 walk-in closets, separate tub & shower with heated floor. Lower level has a built in wet bar, see through gas fireplace and home theater projector with screen. 3/4 bath, exercise room, lots of built-ins. With over 4000 finished square feet and an oversized 3-car garage, you won't be disappointed. Walk to Silver Wood Park and Driftwood park.
Location
State MN
County Ramsey
Zoning Residential-Single Family
Rooms
Basement Daylight/Lookout Windows, Full
Dining Room Informal Dining Room, Separate/Formal Dining Room
Interior
Heating Forced Air
Cooling Central Air
Fireplaces Number 2
Fireplaces Type Family Room, Gas
Fireplace Yes
Appliance Dishwasher, Disposal, Dryer, Exhaust Fan, Humidifier, Gas Water Heater, Microwave, Range, Refrigerator, Washer, Water Softener Owned
Exterior
Parking Features Attached Garage, Concrete, Garage Door Opener
Garage Spaces 3.0
Fence None
Roof Type Asphalt
Building
Lot Description Corner Lot, Tree Coverage - Light
Story Two
Foundation 1421
Sewer City Sewer/Connected
Water City Water/Connected
Level or Stories Two
Structure Type Stucco
New Construction false
Schools
School District Mounds View
Read Less




