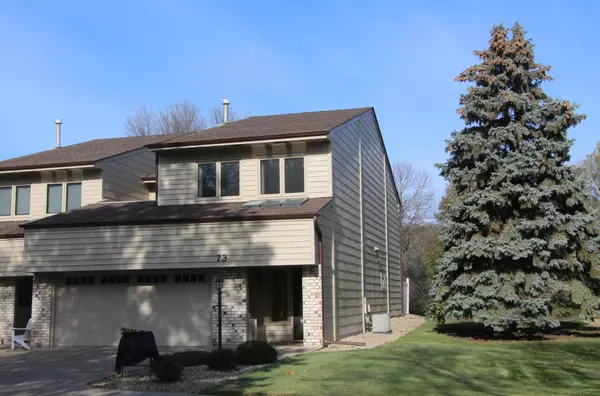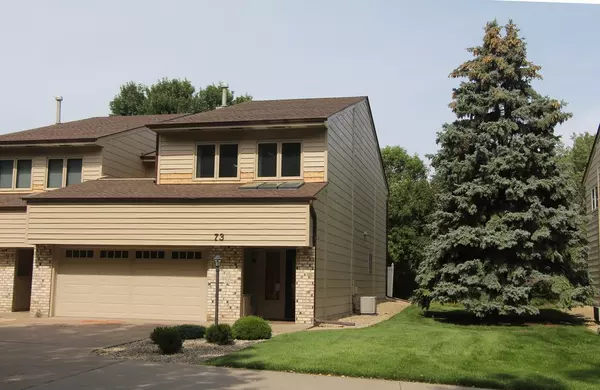For more information regarding the value of a property, please contact us for a free consultation.
73 121st AVE NW Coon Rapids, MN 55448
Want to know what your home might be worth? Contact us for a FREE valuation!
Our team is ready to help you sell your home for the highest possible price ASAP
Key Details
Sold Price $267,800
Property Type Townhouse
Sub Type Townhouse Side x Side
Listing Status Sold
Purchase Type For Sale
Square Footage 2,400 sqft
Price per Sqft $111
Subdivision The Timbers 4Th Add
MLS Listing ID 6100864
Sold Date 01/04/22
Bedrooms 2
Full Baths 1
Half Baths 1
Three Quarter Bath 1
HOA Fees $294/mo
Year Built 1985
Annual Tax Amount $2,216
Tax Year 2020
Contingent None
Lot Size 1,742 Sqft
Acres 0.04
Lot Dimensions 29x66
Property Description
PRICE REDUCED! WOW! Come and check out this very unique town home! This has a whopping 2400 sq. ft. of finished area, including a two story vault with skylights and chandelier over the formal dining room in the center of the home, and overlooking a gorgeous nature area! You'll love the huge Master Suite with a spacious 17x12 Mstr BR, private hallway with two DOUBLE closets on each side (his/hers?), custom oak storage, leading you to the private Mstr Bath with an oversize standup shower with 2 shower heads! There is another large BR on the upper level, along with a big loft/den that could easily be converted to a third BR. The Living Room spans over 27 feet, with a solid brick fireplace and a sliding door leading out to the private patio (which is now triple the size of the orig). You will love the rest: central vac, large deck, 3 bathrooms, a 19 ft. Foyer complete with an atrium, and more. You will love the view, and the brand new carpet and some paint.
Location
State MN
County Anoka
Zoning Residential-Single Family
Rooms
Basement None
Dining Room Separate/Formal Dining Room
Interior
Heating Forced Air
Cooling Central Air
Fireplaces Number 1
Fireplaces Type Brick, Living Room, Wood Burning
Fireplace Yes
Appliance Central Vacuum, Dishwasher, Disposal, Dryer, Exhaust Fan, Gas Water Heater, Microwave, Range, Refrigerator, Washer, Water Softener Owned
Exterior
Parking Features Attached Garage, Concrete, Garage Door Opener, Insulated Garage, Tuckunder Garage
Garage Spaces 2.0
Fence None
Roof Type Age 8 Years or Less,Asphalt,Pitched
Building
Lot Description Tree Coverage - Light
Story Two
Foundation 1500
Sewer City Sewer/Connected
Water City Water/Connected
Level or Stories Two
Structure Type Brick/Stone,Fiber Board,Wood Siding
New Construction false
Schools
School District Anoka-Hennepin
Others
HOA Fee Include Maintenance Structure,Hazard Insurance,Lawn Care,Maintenance Grounds,Professional Mgmt,Trash,Shared Amenities,Snow Removal
Restrictions Mandatory Owners Assoc,Pets - Cats Allowed,Pets - Dogs Allowed,Pets - Number Limit
Read Less




