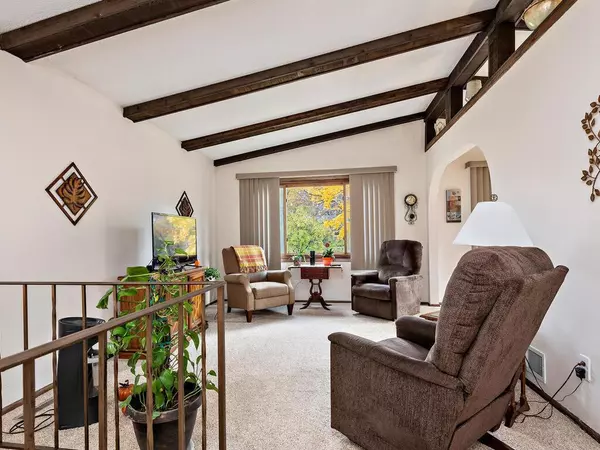For more information regarding the value of a property, please contact us for a free consultation.
10974 Eagle ST NW Coon Rapids, MN 55433
Want to know what your home might be worth? Contact us for a FREE valuation!
Our team is ready to help you sell your home for the highest possible price ASAP
Key Details
Sold Price $290,000
Property Type Single Family Home
Sub Type Single Family Residence
Listing Status Sold
Purchase Type For Sale
Square Footage 1,874 sqft
Price per Sqft $154
Subdivision Creekwood Estates
MLS Listing ID 6123316
Sold Date 01/14/22
Bedrooms 3
Full Baths 1
Three Quarter Bath 1
Year Built 1980
Annual Tax Amount $2,495
Tax Year 2021
Contingent None
Lot Size 0.260 Acres
Acres 0.26
Lot Dimensions 81x137x80x146
Property Description
SECOND CHANCES DO HAPPEN!!
Sold in multiples but Buyer failed to qualify giving you a chance to make this home yours! Well cared for, nicely located Coon Rapids split foyer has so much to offer! This parcel backs to undeveloped land and makes for a very private wooded setting. Vinyl siding gives the home good curb appeal. The yard features an in-ground sprinkler for easy lawn care. Inside you are greeted by a large front entry with a walk-in closet. Nice for welcoming guests and keeping an organized space. Upstairs you find a vaulted ceiling and a light/bright space between the living room/dining room and kitchen which is nicely updated and features stainless steel appliances. Upper level has 2 bedrooms and a full bath. Lower level has a large, L-shaped family room with a flex area that has a walk-out sliding door to the backyard. Lower level bedroom is VERY large and could possibly be divided into two bedrooms, each with their own closet and window. Lots to enjoy here!
Location
State MN
County Anoka
Zoning Residential-Single Family
Rooms
Basement Block, Daylight/Lookout Windows, Finished, Full, Walkout
Dining Room Kitchen/Dining Room
Interior
Heating Forced Air
Cooling Central Air
Fireplaces Number 1
Fireplaces Type Family Room, Wood Burning
Fireplace Yes
Appliance Dishwasher, Dryer, Exhaust Fan, Humidifier, Gas Water Heater, Microwave, Range, Refrigerator, Washer, Water Softener Rented
Exterior
Parking Features Attached Garage, Concrete, Garage Door Opener
Garage Spaces 2.0
Fence None
Pool None
Roof Type Age Over 8 Years,Asphalt
Building
Lot Description Tree Coverage - Medium
Story Split Entry (Bi-Level)
Foundation 984
Sewer City Sewer/Connected
Water City Water/Connected
Level or Stories Split Entry (Bi-Level)
Structure Type Vinyl Siding
New Construction false
Schools
School District Anoka-Hennepin
Read Less




