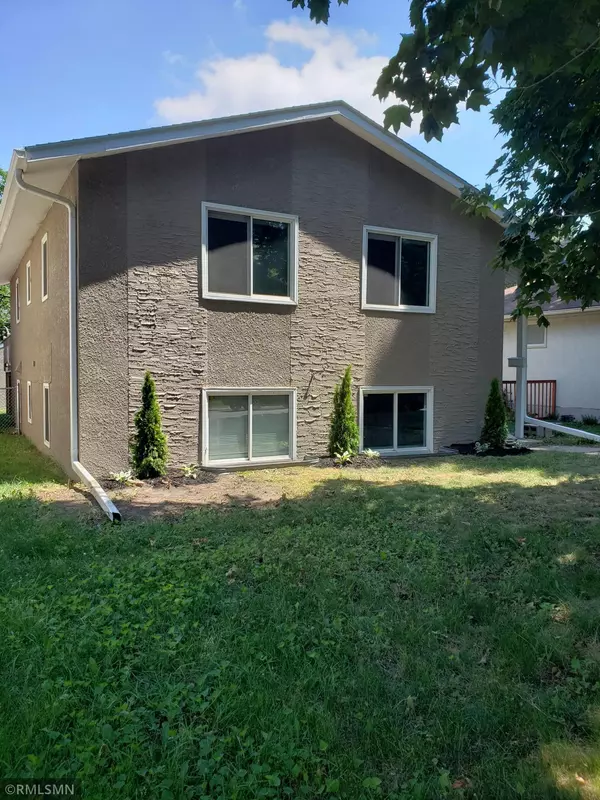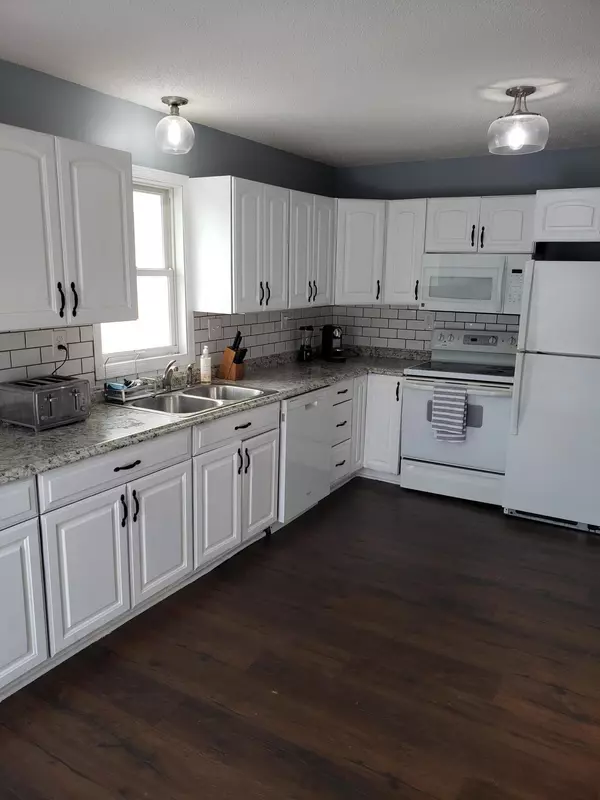For more information regarding the value of a property, please contact us for a free consultation.
1488 Danforth ST Saint Paul, MN 55117
Want to know what your home might be worth? Contact us for a FREE valuation!
Our team is ready to help you sell your home for the highest possible price ASAP
Key Details
Sold Price $304,500
Property Type Single Family Home
Sub Type Single Family Residence
Listing Status Sold
Purchase Type For Sale
Square Footage 1,738 sqft
Price per Sqft $175
Subdivision Danforth Park
MLS Listing ID 6113178
Sold Date 01/21/22
Bedrooms 4
Full Baths 1
Three Quarter Bath 1
Year Built 1977
Annual Tax Amount $3,794
Tax Year 2021
Contingent None
Lot Size 5,227 Sqft
Acres 0.12
Lot Dimensions 133 X 40
Property Description
This is the home you've been waiting for in the neighborhood where you want to live! This newly remodeled home is located on a quiet tree lined street in the North Dale neighborhood just east of Como Park. The North Dale Community and Recreation Center is located one block away. A paved and dedicated bike path is two blocks from the home and connects to trails and parks throughout the city including Como Park.
This charming 4 BR home has a full bath upstairs and a 3/4 bath downstairs. Both bathrooms have a fresh modern look. All four bedrooms have large closets with built in shelving. The house has been freshly painted inside and out and is ready for you to move in. There is a huge kitchen that needs to be seen to be believed with cupboard and counter space galore. You can enjoy and entertain family and friends on the large deck. Generous back yard is fully fenced. 2 car garage has a large built in work space.
Location
State MN
County Ramsey
Zoning Residential-Single Family
Rooms
Basement Block, Egress Window(s), Finished, Full
Dining Room Eat In Kitchen
Interior
Heating Forced Air
Cooling Central Air
Fireplace No
Appliance Dishwasher, Disposal, Dryer, Gas Water Heater, Microwave, Range, Refrigerator, Washer
Exterior
Parking Features Detached
Garage Spaces 2.0
Fence Chain Link
Roof Type Asphalt
Building
Lot Description Tree Coverage - Light
Story Split Entry (Bi-Level)
Foundation 1425
Sewer City Sewer/Connected
Water City Water/Connected
Level or Stories Split Entry (Bi-Level)
Structure Type Stucco
New Construction false
Schools
School District St. Paul
Read Less




