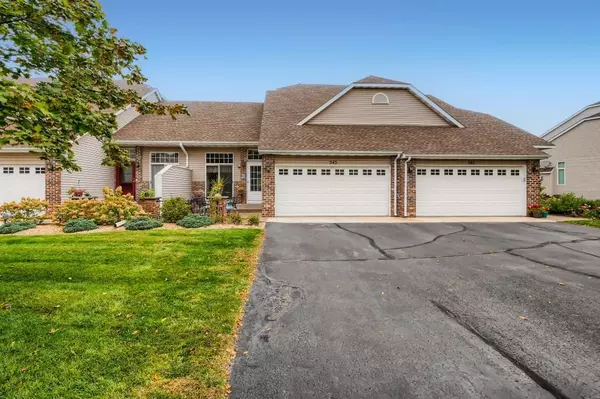For more information regarding the value of a property, please contact us for a free consultation.
545 Spruce DR Hudson, WI 54016
Want to know what your home might be worth? Contact us for a FREE valuation!
Our team is ready to help you sell your home for the highest possible price ASAP
Key Details
Sold Price $355,000
Property Type Townhouse
Sub Type Townhouse Side x Side
Listing Status Sold
Purchase Type For Sale
Square Footage 2,758 sqft
Price per Sqft $128
Subdivision Summer Pines
MLS Listing ID 6127659
Sold Date 02/01/22
Bedrooms 3
Full Baths 1
Half Baths 1
Three Quarter Bath 2
HOA Fees $200/mo
Year Built 2003
Annual Tax Amount $4,354
Tax Year 2020
Contingent None
Lot Size 2,178 Sqft
Acres 0.05
Property Description
Come see this beautiful 3 bed 4 bath townhome in Hudson. The front patio is a great way to welcome guests and includes a privacy fence. In the back is a wood deck off of the living room, an excellent area to extend your living space. Inside the spacious living room features a gas fireplace, mantle and lofted ceiling with skylight. The updated kitchen overlooks the dining area and opens up to the front patio. Complete main floor living with first floor laundry, a half bath, and the master bedroom with a private bath and large window with a pond view. Upstairs is a large 13x12 loft area that can be used in a variety of ways, a 3/4 bath, and a bedroom. The lower level features a huge 23x14 family room, another 3/4 bath, and another bedroom. Many updates in recent years, see attached document in supplements for full list. Don't miss out on this well cared for townhome, schedule your private showing today!
Location
State WI
County St. Croix
Zoning Residential-Single Family
Rooms
Basement Egress Window(s), Finished, Full, Concrete, Sump Pump
Dining Room Eat In Kitchen, Informal Dining Room
Interior
Heating Forced Air
Cooling Central Air
Fireplaces Number 1
Fireplaces Type Gas, Living Room
Fireplace Yes
Appliance Dishwasher, Disposal, Dryer, Exhaust Fan, Humidifier, Microwave, Range, Refrigerator, Washer, Water Softener Owned
Exterior
Parking Features Attached Garage, Asphalt, Shared Driveway
Garage Spaces 2.0
Pool None
Waterfront Description Pond
Roof Type Age 8 Years or Less,Asphalt
Building
Story One and One Half
Foundation 1220
Sewer City Sewer/Connected
Water City Water/Connected
Level or Stories One and One Half
Structure Type Vinyl Siding
New Construction false
Schools
School District Hudson
Others
HOA Fee Include Hazard Insurance,Lawn Care,Maintenance Grounds,Trash,Snow Removal
Restrictions None
Read Less




