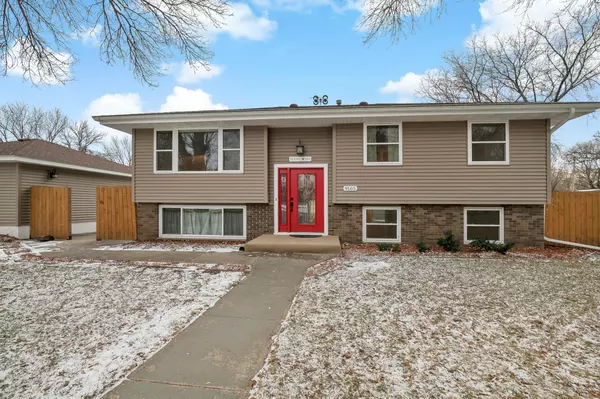For more information regarding the value of a property, please contact us for a free consultation.
9165 W 123rd ST Savage, MN 55378
Want to know what your home might be worth? Contact us for a FREE valuation!
Our team is ready to help you sell your home for the highest possible price ASAP
Key Details
Sold Price $363,000
Property Type Single Family Home
Sub Type Single Family Residence
Listing Status Sold
Purchase Type For Sale
Square Footage 2,004 sqft
Price per Sqft $181
Subdivision Schroeders Acres 2Nd Add
MLS Listing ID 6136204
Sold Date 02/04/22
Bedrooms 4
Full Baths 2
Year Built 1969
Annual Tax Amount $11
Tax Year 2021
Contingent None
Lot Size 0.430 Acres
Acres 0.43
Lot Dimensions 106x16x12x132x125x150
Property Description
Wow! Truly move in ready home that has been completed updated. ALL siding, windows, and exterior doors have been replaced within the past 3 years. Roof, AC, and furnace have been replaced within the past 7 years. Kitchen features stainless appliances (all replaced within the past year), and recently installed backsplash, countertops and floors. Both bathrooms have been updated and most of the trim and floors throughout the home have recently been replaced. 3 bedrooms are located on the main level and a large bedroom in the lower level could be used for an owners suite with a private bathroom. Lower level also features a large family room AND another room that could be used for an office, playroom, or 5th bedroom! Huge flat backyard features a deck, patio, and storage shed. Oversized 2 1/2+ stall garage with a brand new garage floor and recently redone driveway. Location provides easy access to Hwy 169, cty rd 42, or Hwy 13.
Location
State MN
County Scott
Zoning Residential-Single Family
Rooms
Basement Daylight/Lookout Windows, Finished, Full
Interior
Heating Forced Air
Cooling Central Air
Fireplace No
Appliance Dishwasher, Disposal, Dryer, Microwave, Range, Refrigerator, Washer, Water Softener Owned
Exterior
Parking Features Detached, Garage Door Opener
Garage Spaces 2.0
Roof Type Age 8 Years or Less,Asphalt
Building
Lot Description Corner Lot
Story Split Entry (Bi-Level)
Foundation 1040
Sewer City Sewer/Connected
Water City Water/Connected
Level or Stories Split Entry (Bi-Level)
Structure Type Brick/Stone,Vinyl Siding
New Construction false
Schools
School District Burnsville-Eagan-Savage
Read Less




