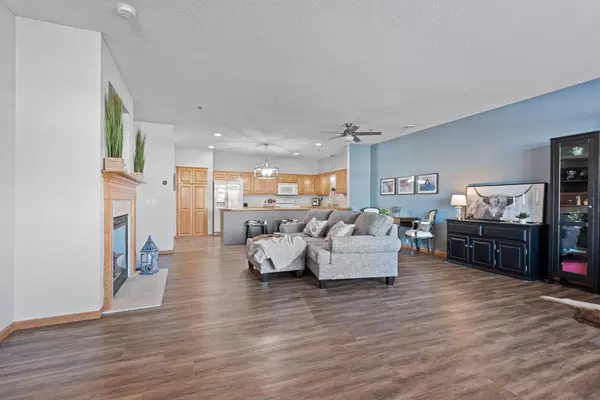For more information regarding the value of a property, please contact us for a free consultation.
24563 Superior DR Rogers, MN 55374
Want to know what your home might be worth? Contact us for a FREE valuation!
Our team is ready to help you sell your home for the highest possible price ASAP
Key Details
Sold Price $247,500
Property Type Townhouse
Sub Type Townhouse Side x Side
Listing Status Sold
Purchase Type For Sale
Square Footage 1,796 sqft
Price per Sqft $137
Subdivision Cic 1598 Edgewater Condos
MLS Listing ID 6130793
Sold Date 02/11/22
Bedrooms 2
Full Baths 2
Half Baths 1
HOA Fees $210/mo
Year Built 2006
Annual Tax Amount $2,600
Tax Year 2021
Contingent None
Lot Dimensions irregular
Property Description
This is a rare opportunity to own a home at this price point and within the Edgewater Neighborhood! Welcoming you into the open concept main level, is the spacious living room featuring a gas fireplace and oversized front windows letting in a flood of natural light. From the living room you will find the open concept kitchen which includes a large countertop island and an abundance of cooking and storage space. Near to the bedrooms is the upper-level laundry room. A private entrance to a heated and underground garage leads directly to the dedicated 2-car garage space. Walking Paths weave their way through the Edgewater neighborhood with the Edgewater Park and playground just steps from the front door!
Location
State MN
County Hennepin
Zoning Residential-Single Family
Rooms
Family Room Other
Basement None
Dining Room Eat In Kitchen, Kitchen/Dining Room
Interior
Heating Forced Air
Cooling Central Air
Fireplaces Number 1
Fireplaces Type Gas, Living Room
Fireplace Yes
Appliance Cooktop, Dishwasher, Microwave, Range, Refrigerator, Water Softener Owned
Exterior
Parking Features Assigned, Attached Garage, Asphalt, Shared Driveway, Garage Door Opener, Heated Garage, Underground
Garage Spaces 2.0
Pool None
Roof Type Age 8 Years or Less,Asphalt
Building
Lot Description Irregular Lot
Story Two
Foundation 898
Sewer City Sewer/Connected
Water City Water/Connected
Level or Stories Two
Structure Type Fiber Cement,Fiber Board
New Construction false
Schools
School District Elk River
Others
HOA Fee Include Maintenance Structure,Lawn Care,Other,Professional Mgmt,Trash,Snow Removal
Restrictions Mandatory Owners Assoc,Pets - Cats Allowed,Pets - Dogs Allowed,Pets - Number Limit,Pets - Weight/Height Limit,Rental Restrictions May Apply
Read Less




