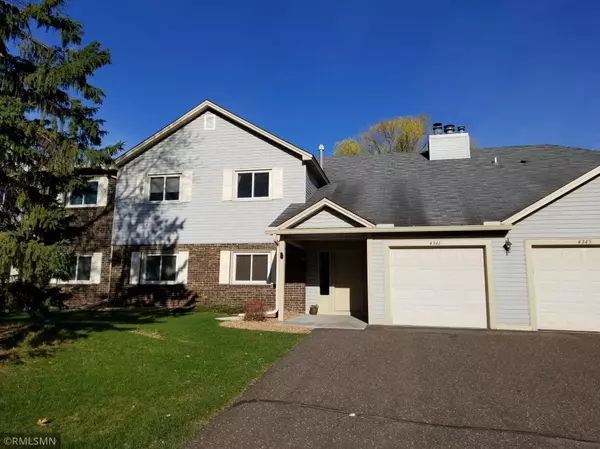For more information regarding the value of a property, please contact us for a free consultation.
4343 Buckingham CT #1108 Vadnais Heights, MN 55127
Want to know what your home might be worth? Contact us for a FREE valuation!
Our team is ready to help you sell your home for the highest possible price ASAP
Key Details
Sold Price $180,000
Property Type Condo
Sub Type Manor/Village
Listing Status Sold
Purchase Type For Sale
Square Footage 1,220 sqft
Price per Sqft $147
Subdivision Condo 136 Carriage House Co
MLS Listing ID 5740166
Sold Date 05/07/21
Bedrooms 2
Full Baths 1
Three Quarter Bath 1
HOA Fees $255/mo
Year Built 1983
Annual Tax Amount $1,906
Tax Year 2020
Contingent None
Lot Size 1,306 Sqft
Acres 0.03
Lot Dimensions Common
Property Description
Perfect starter home! This two bedroom 2 bath manor home features large bedrooms, eat in kitchen, separate dining room, living room with cozy wood burning fireplace, and a one car garage with garage door opener and built-in storage.Best of all, this is a MAIN FLOOR UNIT. No stairs inside your home! Dual sets of sliding doors afford access to a beautiful park like setting. Enjoy life on the patio with your morning beverage of choice as the trees and shrubs come into full bloom. Conveniently located, Cub, Lunds-Byerlys, Walgreens, Caribou, and restaurants within a half mile. Highway 96 and 35E are a short distance away making your commute to work a breeze. This home is being sold "As Is" as part of an estate. Probate work is complete, so a quick close may be accommodated. Exit the rent cycle and begin building wealth through home equity!
Location
State MN
County Ramsey
Zoning Residential-Single Family
Rooms
Basement Slab
Dining Room Eat In Kitchen, Separate/Formal Dining Room
Interior
Heating Forced Air
Cooling Central Air
Fireplaces Number 1
Fireplaces Type Living Room, Wood Burning
Fireplace Yes
Appliance Dishwasher, Dryer, Exhaust Fan, Gas Water Heater, Range, Refrigerator, Washer, Water Softener Owned
Exterior
Parking Features Attached Garage, Asphalt, Garage Door Opener
Garage Spaces 1.0
Fence None
Pool None
Roof Type Asphalt
Building
Lot Description Tree Coverage - Medium
Story One
Foundation 1220
Sewer City Sewer/Connected
Water City Water/Connected
Level or Stories One
Structure Type Metal Siding,Vinyl Siding
New Construction false
Schools
School District White Bear Lake
Others
HOA Fee Include Maintenance Structure,Hazard Insurance,Lawn Care,Maintenance Grounds,Professional Mgmt,Trash,Snow Removal,Water
Restrictions Mandatory Owners Assoc,Rentals not Permitted,Pets Not Allowed
Read Less




