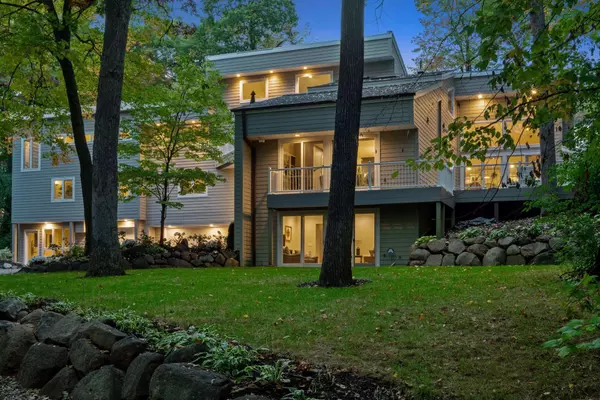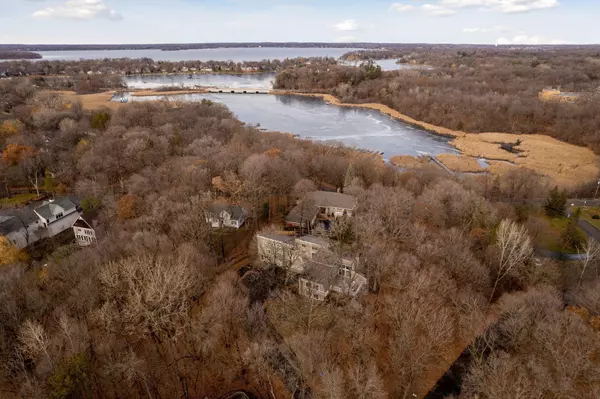For more information regarding the value of a property, please contact us for a free consultation.
4660 Maple Hill DR Deephaven, MN 55331
Want to know what your home might be worth? Contact us for a FREE valuation!
Our team is ready to help you sell your home for the highest possible price ASAP
Key Details
Sold Price $1,193,000
Property Type Single Family Home
Sub Type Single Family Residence
Listing Status Sold
Purchase Type For Sale
Square Footage 4,479 sqft
Price per Sqft $266
Subdivision Deephaven Maple Hills
MLS Listing ID 6104875
Sold Date 03/03/22
Bedrooms 5
Full Baths 2
Three Quarter Bath 2
HOA Fees $33/ann
Year Built 1979
Annual Tax Amount $9,195
Tax Year 2021
Contingent None
Lot Size 0.840 Acres
Acres 0.84
Lot Dimensions irregular
Property Description
Stunning, modern design in an A+ location. Deeded 24' boat slip on Carson's Bay. Gourmet kitchen features high-end appliances, farmhouse sink and large center island. Open concept to family room with stunning stone fireplace, soaring ceilings with skylights and wet bar. Formal dining room and living room provide multiple spots ideal for entertaining. Three bedrooms on main level, including master bedroom with private sitting room and gas fireplace. Luxurious ensuite master bath with double vanities and walk-in closet. Upper level includes loft and two additional bedrooms, along with space perfect for future bathroom. Lower level features full bathroom, second family room and spacious utility room. Car enthusiasts will love the oversized garage with 4 total stalls, including tandem space with separate garage door and workshop. Heated/cooled room at end of garage functions as an ideal office or workout space. Multiple decks and firepit for enjoying the private setting.
Location
State MN
County Hennepin
Zoning Residential-Single Family
Body of Water Minnetonka
Rooms
Basement Partial, Partially Finished, Walkout
Dining Room Eat In Kitchen, Informal Dining Room, Separate/Formal Dining Room
Interior
Heating Forced Air
Cooling Central Air
Fireplaces Number 2
Fireplaces Type Family Room, Living Room, Primary Bedroom
Fireplace Yes
Appliance Cooktop, Dishwasher, Dryer, Exhaust Fan, Microwave, Refrigerator, Wall Oven, Washer
Exterior
Parking Features Attached Garage, Garage Door Opener, Insulated Garage, Tuckunder Garage
Garage Spaces 4.0
Waterfront Description Association Access,Deeded Access,Dock
Roof Type Asphalt
Road Frontage Yes
Building
Lot Description Irregular Lot, Tree Coverage - Heavy
Story Split Entry (Bi-Level)
Foundation 3008
Sewer City Sewer/Connected
Water City Water/Connected
Level or Stories Split Entry (Bi-Level)
Structure Type Wood Siding
New Construction false
Schools
School District Minnetonka
Others
HOA Fee Include Dock
Read Less




