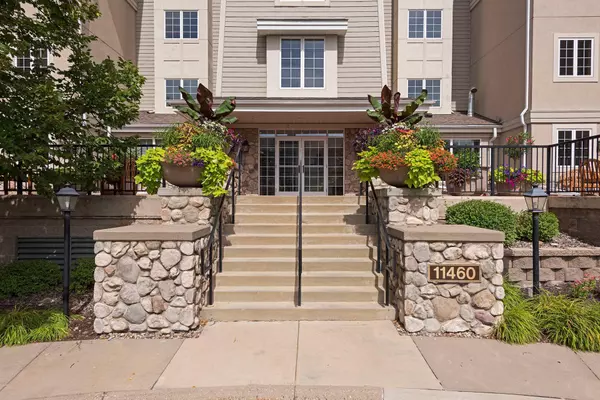For more information regarding the value of a property, please contact us for a free consultation.
11460 Fairfield RD W #404 Minnetonka, MN 55305
Want to know what your home might be worth? Contact us for a FREE valuation!
Our team is ready to help you sell your home for the highest possible price ASAP
Key Details
Sold Price $550,000
Property Type Condo
Sub Type High Rise
Listing Status Sold
Purchase Type For Sale
Square Footage 2,752 sqft
Price per Sqft $199
Subdivision Cic 0795 Bayhill Condos
MLS Listing ID 6112648
Sold Date 03/18/22
Bedrooms 2
Full Baths 2
Half Baths 1
HOA Fees $938/mo
Year Built 1998
Annual Tax Amount $7,786
Tax Year 2021
Contingent None
Lot Size 1.200 Acres
Acres 1.2
Lot Dimensions Common
Property Description
Breathtaking Bayhill penthouse unit! If you are searching for bright and gracious spaces to enrich your living experience, look no further. Impeccable grace and distinction abound in every room. This condo lives like a single family home. Abundant sitting areas including a library, beautiful family area off the kitchen, a very spacious living room and formal dining room. The sun drenched 4 season sun room overlooking tree tops is spectacular any season of the year! 3 underground well located heated parking spaces, parks, trails, retail, restaurants, the perfect location! Common party and fitness rooms, outdoor patio and grill, this home is a 10+! All information in this listing including but not limited to dimensions to be verified by buyer's agent.
Location
State MN
County Hennepin
Zoning Residential-Single Family
Rooms
Family Room Amusement/Party Room, Exercise Room
Basement None
Dining Room Breakfast Bar, Breakfast Area, Eat In Kitchen, Informal Dining Room, Living/Dining Room, Separate/Formal Dining Room
Interior
Heating Forced Air
Cooling Central Air
Fireplaces Number 1
Fireplaces Type Two Sided, Living Room
Fireplace Yes
Appliance Cooktop, Dishwasher, Dryer, Gas Water Heater, Microwave, Refrigerator, Wall Oven, Washer, Water Softener Owned
Exterior
Parking Features Attached Garage, Concrete, Heated Garage, Insulated Garage, Tuckunder Garage, Underground
Garage Spaces 3.0
Pool None
Roof Type Age 8 Years or Less,Flat
Building
Story One
Foundation 2752
Sewer City Sewer/Connected
Water City Water/Connected
Level or Stories One
Structure Type Stucco
New Construction false
Schools
School District Hopkins
Others
HOA Fee Include Maintenance Structure,Cable TV,Controlled Access,Hazard Insurance,Lawn Care,Maintenance Grounds,Professional Mgmt,Trash,Shared Amenities,Snow Removal,Water
Restrictions Mandatory Owners Assoc,Pets Not Allowed,Rental Restrictions May Apply
Read Less




