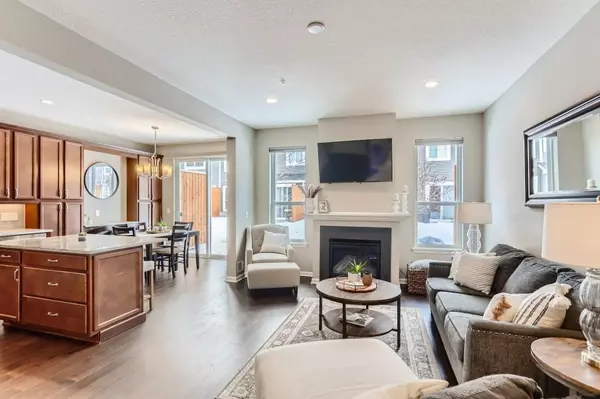For more information regarding the value of a property, please contact us for a free consultation.
12524 Naples ST NE #C Blaine, MN 55449
Want to know what your home might be worth? Contact us for a FREE valuation!
Our team is ready to help you sell your home for the highest possible price ASAP
Key Details
Sold Price $305,000
Property Type Townhouse
Sub Type Townhouse Side x Side
Listing Status Sold
Purchase Type For Sale
Square Footage 1,688 sqft
Price per Sqft $180
Subdivision Legacy Creek 3Rd Add
MLS Listing ID 6143683
Sold Date 03/21/22
Bedrooms 2
Full Baths 2
Half Baths 1
HOA Fees $185/mo
Year Built 2014
Annual Tax Amount $2,609
Tax Year 2022
Contingent None
Lot Size 2,178 Sqft
Acres 0.05
Property Description
This gorgeous, light filled home in the Preserve at Legacy Creek was a former builder's model and boasts many upgraded finishes including extensive built in cabinetry in the kitchen, stainless steel appliances, a cozy gas fireplace in the living room, a modern owner's suite with a separate soaking tub and shower and much more! In addition to the owner's suite on the upper level you'll find a second large bedroom with huge south facing windows, a second full bath, large laundry room and a generous loft area that can be used as a home office or potentially converted to a third bedroom. You'll love the feel of being tucked in on this quiet street while also having convenient access to numerous shops, restaurants and parks. Quick commute to both Hwy 35 and Hwy 65 and located within minutes of world famous golf courses and the National Sports Center.
Location
State MN
County Anoka
Zoning Residential-Single Family
Rooms
Basement None
Dining Room Breakfast Bar, Informal Dining Room
Interior
Heating Forced Air
Cooling Central Air
Fireplaces Number 1
Fireplaces Type Gas, Living Room
Fireplace Yes
Appliance Dryer, Microwave, Range, Refrigerator, Washer
Exterior
Parking Features Attached Garage, Asphalt, Garage Door Opener
Garage Spaces 2.0
Fence Partial, Wood
Roof Type Asphalt
Building
Story Two
Foundation 736
Sewer City Sewer/Connected
Water City Water/Connected
Level or Stories Two
Structure Type Vinyl Siding
New Construction false
Schools
School District Anoka-Hennepin
Others
HOA Fee Include Hazard Insurance,Maintenance Grounds,Professional Mgmt,Lawn Care
Restrictions Mandatory Owners Assoc,Pets - Cats Allowed,Pets - Dogs Allowed,Pets - Number Limit,Rental Restrictions May Apply
Read Less




