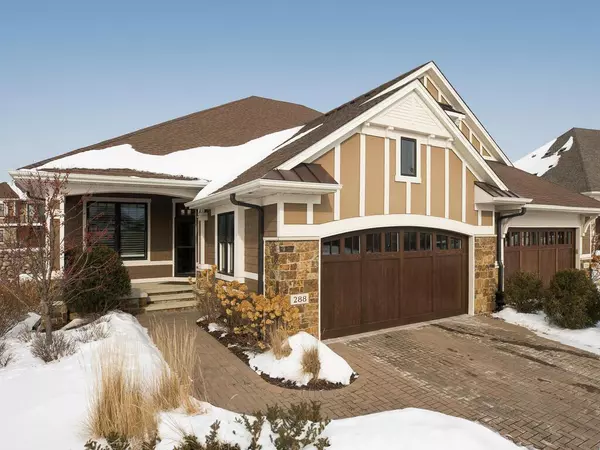For more information regarding the value of a property, please contact us for a free consultation.
288 Bellwether PATH Minnetonka, MN 55391
Want to know what your home might be worth? Contact us for a FREE valuation!
Our team is ready to help you sell your home for the highest possible price ASAP
Key Details
Sold Price $997,500
Property Type Townhouse
Sub Type Townhouse Side x Side
Listing Status Sold
Purchase Type For Sale
Square Footage 3,402 sqft
Price per Sqft $293
Subdivision Legacy Oaks
MLS Listing ID 6146110
Sold Date 03/30/22
Bedrooms 3
Full Baths 2
Half Baths 1
HOA Fees $550/mo
Year Built 2015
Annual Tax Amount $12,465
Tax Year 2022
Contingent None
Lot Size 5,227 Sqft
Acres 0.12
Lot Dimensions 43x113x51x110
Property Description
Rare opportunity to own a twin home in highly desirable Legacy Oaks. This open floor plan home was built by Ron Clark Construction and boasts all living facilities on one level. Enjoy cooking in the gourmet kitchen with enameled cabinetry, Cambria counters, KitchenAid appliances and a functional layout. Living room has a vaulted, tray ceiling, gas fireplace with built-ins on each side, beautiful wood flooring and provides access to the 15x10 maintenance free deck. The details and finishes in this home will not disappoint. Lower level walks out to patio that spans the entire length of the home. Other features include a large family room with stone fireplace and built-ins, game room, custom wet bar w/storage pantry, 2 add'l bedrooms and a full bath. The 2 car garage has keyless entry and new epoxy flooring. This neighborhood has access to walking trails throughout - close to nature yet far from ordinary. Easy access to everywhere.
Location
State MN
County Hennepin
Zoning Residential-Single Family
Rooms
Basement Daylight/Lookout Windows, Drain Tiled, Finished, Full, Concrete, Partially Finished, Sump Pump, Walkout
Dining Room Informal Dining Room
Interior
Heating Forced Air, Fireplace(s)
Cooling Central Air
Fireplaces Number 2
Fireplaces Type Brick, Family Room, Gas, Living Room
Fireplace Yes
Appliance Air-To-Air Exchanger, Dishwasher, Dryer, Exhaust Fan, Freezer, Humidifier, Gas Water Heater, Microwave, Range, Refrigerator, Washer, Water Softener Owned
Exterior
Parking Features Attached Garage, Driveway - Other Surface, Garage Door Opener
Garage Spaces 2.0
Fence None
Pool None
Roof Type Age 8 Years or Less,Asphalt,Pitched
Building
Lot Description Tree Coverage - Light
Story One
Foundation 1836
Sewer City Sewer/Connected
Water City Water/Connected
Level or Stories One
Structure Type Brick/Stone,Fiber Cement,Shake Siding
New Construction false
Schools
School District Wayzata
Others
HOA Fee Include Hazard Insurance,Lawn Care,Maintenance Grounds,Professional Mgmt,Trash,Shared Amenities,Snow Removal
Restrictions Architecture Committee,Mandatory Owners Assoc,Pets - Cats Allowed,Pets - Dogs Allowed,Pets - Number Limit
Read Less




