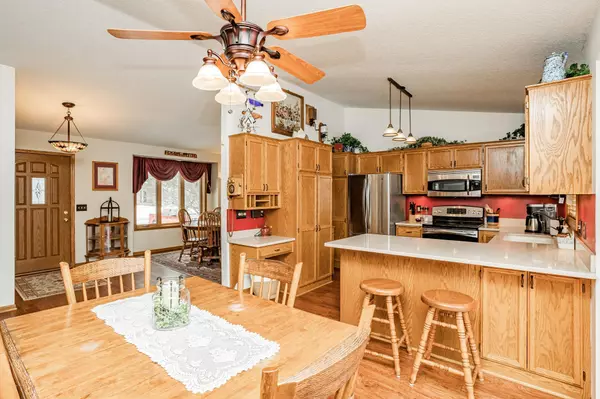For more information regarding the value of a property, please contact us for a free consultation.
5623 88th Crescent CIR N Brooklyn Park, MN 55443
Want to know what your home might be worth? Contact us for a FREE valuation!
Our team is ready to help you sell your home for the highest possible price ASAP
Key Details
Sold Price $437,450
Property Type Single Family Home
Sub Type Single Family Residence
Listing Status Sold
Purchase Type For Sale
Square Footage 2,268 sqft
Price per Sqft $192
Subdivision Estates Of Edinburgh 5Th Add
MLS Listing ID 6118537
Sold Date 03/30/22
Bedrooms 4
Full Baths 2
Three Quarter Bath 1
Year Built 1993
Annual Tax Amount $4,621
Tax Year 2021
Contingent None
Lot Size 10,454 Sqft
Acres 0.24
Lot Dimensions 80x140
Property Description
Lovingly cared for 4BR/3BA/3CAR home on a quiet street on a great Brooklyn Park lot w/pond views. No detail was spared! Step into formal dining w/vaulted ceilings & picture window. Adjacent eat-in kitchen has custom oak cabinetry, Quartz counters, & SS appliances. Step from kitchen sliders to crow's nest deck overlooking spacious backyard w/amazing views of pond and access to miles of walking trails. Sight lines from kitchen lead to main fl family room with gas FP & 2nd picture window. 3/4 bath, 4th BR/office and laundry/mud room connected to garage round out the main level. 3 BRs and full BA up, incl. owner suite w/ walk-in closet and ensuite 3/4 bath. Continue to incredible cabin-like family/rec room in LL w/ gorgeous stone fireplace and walk-out glass doors to backyard. Meticulously maintained & quality products throughout the home incl. new washer/dryer. 5th bedroom w/ egress already framed in LL. Attached 3-car garage is great for winter. This beautiful for home is truly turn-key!
Location
State MN
County Hennepin
Zoning Residential-Single Family
Rooms
Basement Drain Tiled, Finished, Full, Walkout
Dining Room Breakfast Area, Kitchen/Dining Room, Separate/Formal Dining Room
Interior
Heating Forced Air
Cooling Central Air
Fireplaces Number 2
Fireplaces Type Amusement Room, Family Room, Gas, Stone
Fireplace Yes
Appliance Dishwasher, Disposal, Dryer, Gas Water Heater, Microwave, Range, Refrigerator, Washer, Water Softener Owned
Exterior
Parking Features Attached Garage, Garage Door Opener
Garage Spaces 3.0
Pool None
Waterfront Description Pond
Roof Type Asphalt
Building
Lot Description Tree Coverage - Light
Story Modified Two Story
Foundation 1070
Sewer City Sewer/Connected, City Sewer - In Street
Water City Water/Connected, City Water - In Street
Level or Stories Modified Two Story
Structure Type Metal Siding,Vinyl Siding
New Construction false
Schools
School District Osseo
Read Less




