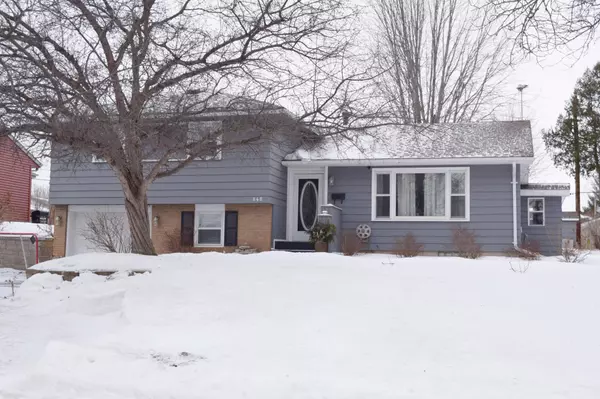For more information regarding the value of a property, please contact us for a free consultation.
840 Carlton AVE Faribault, MN 55021
Want to know what your home might be worth? Contact us for a FREE valuation!
Our team is ready to help you sell your home for the highest possible price ASAP
Key Details
Sold Price $269,900
Property Type Single Family Home
Sub Type Single Family Residence
Listing Status Sold
Purchase Type For Sale
Square Footage 2,059 sqft
Price per Sqft $131
Subdivision Southern Heights
MLS Listing ID 6152088
Sold Date 03/31/22
Bedrooms 4
Full Baths 1
Half Baths 1
Year Built 1953
Annual Tax Amount $1,896
Tax Year 2021
Contingent None
Lot Size 10,890 Sqft
Acres 0.25
Lot Dimensions 75 x 144
Property Description
Watch this beautifully landscaped yard come to life this spring! Perfectly shaded in the front, with hydrangeas, bleeding hearts, hostas and a pond! Three bedrooms on one level with a full bathroom. Custom kitchen cabinets, plenty of counter space, eat in kitchen and separate dining area. A 4th bedroom that could also be an Office or work out room in the lower level, family room and plenty of storage in the basement. Sunroom with cedar ceiling walks out to the backyard patio. Backyard has a lot of space, a partial fence, mature trees and storage shed. New ceiling tiles and newer carpet in the basement, new cooktop and microwave, exterior of the home recently painted and the fence was stained this past fall. Located within .3 miles of Jefferson Elementary and Jefferson Park, within .6 miles of the High School. This home has so much to offer, a must see!
Location
State MN
County Rice
Zoning Residential-Single Family
Rooms
Basement Full, Partially Finished
Dining Room Informal Dining Room
Interior
Heating Forced Air
Cooling Central Air
Fireplace No
Appliance Cooktop, Dishwasher, Gas Water Heater, Microwave, Refrigerator, Wall Oven, Water Softener Owned
Exterior
Parking Features Attached Garage, Concrete, Tuckunder Garage
Garage Spaces 1.0
Fence Partial, Wood
Roof Type Age Over 8 Years,Asphalt
Building
Lot Description Tree Coverage - Medium
Story Four or More Level Split
Foundation 1282
Sewer City Sewer/Connected
Water City Water/Connected
Level or Stories Four or More Level Split
Structure Type Wood Siding
New Construction false
Schools
School District Faribault
Read Less




