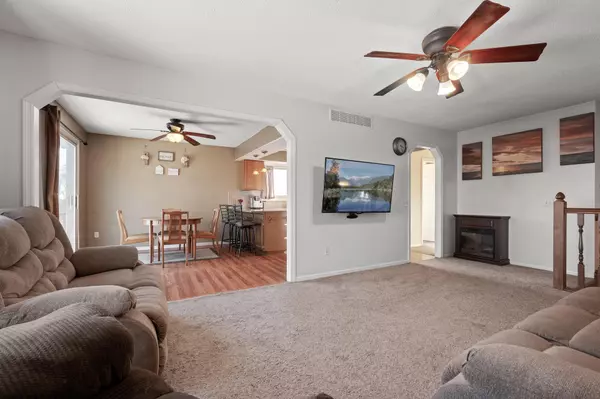For more information regarding the value of a property, please contact us for a free consultation.
14184 Aspen AVE NE Prior Lake, MN 55372
Want to know what your home might be worth? Contact us for a FREE valuation!
Our team is ready to help you sell your home for the highest possible price ASAP
Key Details
Sold Price $392,500
Property Type Single Family Home
Sub Type Single Family Residence
Listing Status Sold
Purchase Type For Sale
Square Footage 1,909 sqft
Price per Sqft $205
Subdivision Sand Pointe 2Nd Add
MLS Listing ID 6148410
Sold Date 03/31/22
Bedrooms 3
Three Quarter Bath 2
Year Built 1982
Annual Tax Amount $3,014
Tax Year 2021
Contingent None
Lot Size 9,147 Sqft
Acres 0.21
Lot Dimensions 68x140x65x140
Property Description
Location is everything and this beautifully updated home is within walking distance to Lower Prior Lake and Sand Point Beach! Situated on a mature lot with a fully fenced-in backyard; this well-maintained home offers a desirable open floor plan, fully updated kitchen with granite counters, tile backsplash, and SS appliances. The fully finished walkout basement provides abundant sunlight and features a spacious entertainment area, large third bedroom + private 3/4 bath. Enjoy lake views from your backyard deck and walkout patio complete with brand new hot tub. Maintenance free vinyl siding and newer roof (2019) are just few more of the many reasons to call this wonderful abode "home."
Location
State MN
County Scott
Zoning Residential-Single Family
Body of Water Lower Prior
Rooms
Basement Daylight/Lookout Windows, Finished, Full, Walkout
Dining Room Breakfast Bar, Informal Dining Room
Interior
Heating Forced Air
Cooling Central Air
Fireplace No
Appliance Cooktop, Dishwasher, Disposal, Dryer, Freezer, Microwave, Range, Refrigerator, Washer
Exterior
Parking Features Attached Garage
Garage Spaces 2.0
Fence Full, Privacy, Wood
Pool None
Waterfront Description Lake View
View Y/N South
View South
Roof Type Asphalt
Road Frontage Yes
Building
Lot Description Tree Coverage - Medium
Story Split Entry (Bi-Level)
Foundation 962
Sewer City Sewer/Connected
Water City Water/Connected
Level or Stories Split Entry (Bi-Level)
Structure Type Vinyl Siding,Wood Siding
New Construction false
Schools
School District Prior Lake-Savage Area Schools
Read Less




