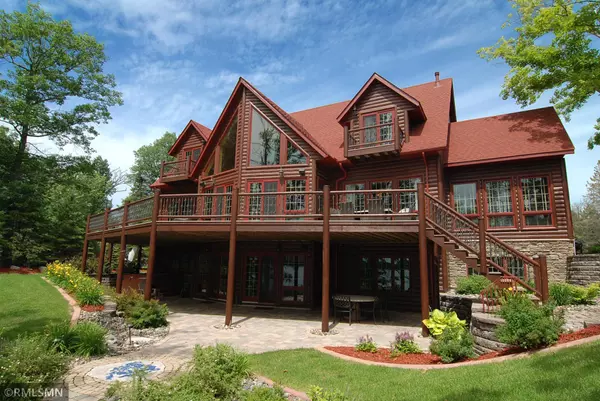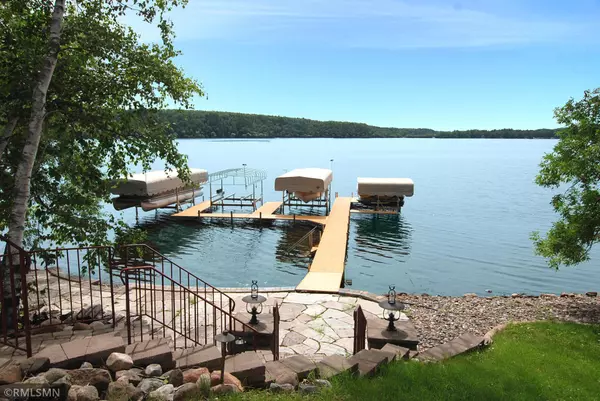For more information regarding the value of a property, please contact us for a free consultation.
52823 Loon AVE Mcgregor, MN 55760
Want to know what your home might be worth? Contact us for a FREE valuation!
Our team is ready to help you sell your home for the highest possible price ASAP
Key Details
Sold Price $1,910,000
Property Type Single Family Home
Sub Type Single Family Residence
Listing Status Sold
Purchase Type For Sale
Square Footage 6,665 sqft
Price per Sqft $286
MLS Listing ID 5748222
Sold Date 04/08/22
Bedrooms 5
Full Baths 1
Half Baths 1
Three Quarter Bath 3
Year Built 2007
Annual Tax Amount $10,584
Tax Year 2021
Contingent None
Lot Size 1.000 Acres
Acres 1.0
Lot Dimensions 150 x 327 x 119 x 323
Property Description
Exquisite showcase lake property w/ 150' of shoreline & a professionally landscaped one acre lot comes FULLY FURNISHED & boasts incredibly picturesque lake views! Stunning custom designed “lodge-style” 5BR/5BA/5 gas fireplaces/3 wet bars/2 garages-8 stalls/huge bunkroom-game room over the attached garage with bath/awesome bonus room “Carriage House” over the detached garage/master craftsmanship/custom wood-working & built-ins throughout/soaring cathedral ceilings/walls of lakeside glass/beautiful hardwood flooring/lakeside living room w/ 2-story fireplace/gourmet kitchen/formal dining room/distinctive main floor library-“gentlemen's den”/lakeside sunroom/huge lakeside deck/DISTINCTIVE master bedroom suite/full walkout lower level/awesome step-down bar in lakeside family room/sauna/6,500+ fin. sq. ft./multiple patios/southerly exposure-all day sun/brick driveway/lakeside patio w/ fire pit at water's edge. Truly exceptional w/ unparalleled sophistication! Well appointed, yet comfortable!
Location
State MN
County Aitkin
Zoning Shoreline
Body of Water Big Sandy
Rooms
Basement Drain Tiled, Egress Window(s), Finished, Full, Concrete, Storage Space, Sump Pump, Walkout
Dining Room Breakfast Bar, Informal Dining Room
Interior
Heating Forced Air, Radiant Floor
Cooling Central Air, Ductless Mini-Split
Fireplaces Number 5
Fireplaces Type Two Sided, Amusement Room, Electric, Family Room, Free Standing, Gas, Living Room, Primary Bedroom, Stone
Fireplace Yes
Appliance Air-To-Air Exchanger, Dishwasher, Dryer, Electric Water Heater, Exhaust Fan, Fuel Tank - Rented, Humidifier, Microwave, Range, Refrigerator, Washer, Water Softener Owned
Exterior
Parking Features Attached Garage, Detached, Driveway - Other Surface, Floor Drain, Garage Door Opener, Heated Garage, Insulated Garage, Storage
Garage Spaces 8.0
Fence Partial
Waterfront Description Lake Front
View Lake, Panoramic, South
Road Frontage No
Building
Lot Description Tree Coverage - Medium
Story Two
Foundation 1879
Sewer Mound Septic, Private Sewer
Water Drilled, Private, Well
Level or Stories Two
Structure Type Brick/Stone,Log Siding
New Construction false
Schools
School District Mcgregor
Read Less




