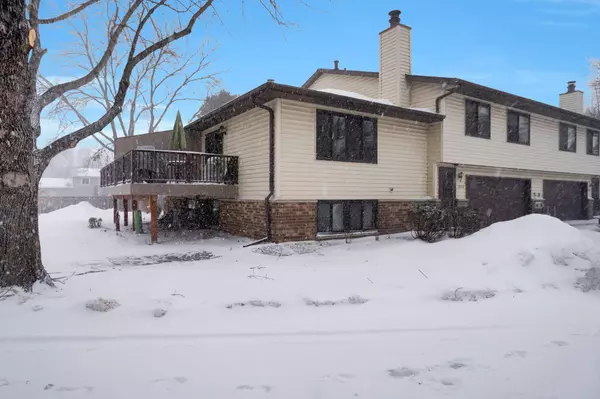For more information regarding the value of a property, please contact us for a free consultation.
7832 83rd CT N Brooklyn Park, MN 55445
Want to know what your home might be worth? Contact us for a FREE valuation!
Our team is ready to help you sell your home for the highest possible price ASAP
Key Details
Sold Price $250,000
Property Type Townhouse
Sub Type Townhouse Quad/4 Corners
Listing Status Sold
Purchase Type For Sale
Square Footage 1,433 sqft
Price per Sqft $174
Subdivision Sunrise Estates 4Th Add
MLS Listing ID 6154625
Sold Date 04/08/22
Bedrooms 2
Full Baths 1
Three Quarter Bath 1
HOA Fees $220/mo
Year Built 1981
Annual Tax Amount $1,809
Tax Year 2021
Contingent None
Lot Size 2,178 Sqft
Acres 0.05
Lot Dimensions 36x60
Property Description
Terrific Sunrise Estates gem! On a quiet cul de sac with a huge yard/open area behind for privacy, enjoy the spacious deck fantastic for grilling and entertaining! The Primary bedroom has a walk-in closet and direct access to the full bath (a vanity sink also contained within). Many recent improvements to the home include new 2022 dishwasher, new roof, new windows, new granite countertops and backsplash, new furnace and A/C, new carpeting, new laminate flooring, on and on. Basement family room can be easily divided to create a 3rd bedroom. Conveniently located 2 blocks away from a future light rail system slated for construction, easy access to major highways (169 & 81), nearby North Hennepin Community College, and various shopping centers. You don't want to miss out on this! Super affordable HOA too!
Location
State MN
County Hennepin
Zoning Residential-Single Family
Rooms
Basement Block, Daylight/Lookout Windows, Finished, Partially Finished
Dining Room Informal Dining Room
Interior
Heating Forced Air, Fireplace(s)
Cooling Central Air
Fireplaces Number 1
Fireplace Yes
Appliance Dishwasher, Disposal, Dryer, Electronic Air Filter, Exhaust Fan, Freezer, Microwave, Range, Refrigerator, Washer, Water Softener Owned
Exterior
Parking Features Attached Garage, Asphalt, Garage Door Opener
Garage Spaces 2.0
Roof Type Age 8 Years or Less,Composition
Building
Lot Description Public Transit (w/in 6 blks), Underground Utilities
Story More Than 2 Stories
Foundation 400
Sewer City Sewer/Connected
Water City Water/Connected
Level or Stories More Than 2 Stories
Structure Type Brick/Stone,Vinyl Siding
New Construction false
Schools
School District Osseo
Others
HOA Fee Include Maintenance Structure,Hazard Insurance,Lawn Care,Maintenance Grounds,Professional Mgmt,Shared Amenities,Snow Removal
Restrictions Other,Pets - Breed Restriction,Pets - Cats Allowed,Pets - Dogs Allowed,Pets - Number Limit,Pets - Weight/Height Limit
Read Less




