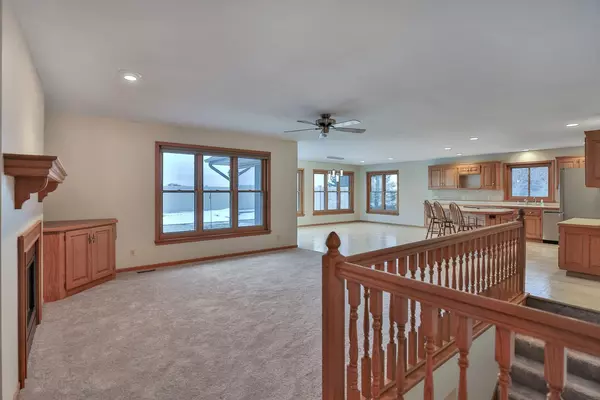For more information regarding the value of a property, please contact us for a free consultation.
408 Coventry RD Le Sueur, MN 56058
Want to know what your home might be worth? Contact us for a FREE valuation!
Our team is ready to help you sell your home for the highest possible price ASAP
Key Details
Sold Price $380,000
Property Type Single Family Home
Sub Type Single Family Residence
Listing Status Sold
Purchase Type For Sale
Square Footage 3,192 sqft
Price per Sqft $119
Subdivision Knoll View East Rep
MLS Listing ID 6155374
Sold Date 04/04/22
Bedrooms 3
Full Baths 2
Half Baths 1
Year Built 1996
Annual Tax Amount $4,861
Tax Year 2021
Contingent None
Lot Size 0.350 Acres
Acres 0.35
Lot Dimensions 100x150
Property Description
The search ends here. One of a kind and move in ready, this 3 bed, 2 and 1/2 bath, custom built home is pleasantly surprising and must be seen to appreciate. Property features over 3100 finished square feet, a formal dining room, and a wide open floor plan with pool views from almost every main level room. Main level master bedroom has an attached full bath, and it's own sliding doors that go right to that pool as well! Work from home? Set up shop in the large front office upstairs, or head down to the fully finished basement and make the den your new workspace. If you're looking for updates, this home is dressed to impress. The list includes fresh paint and new carpet at time of listing, new roof less than a year old, newer main level windows within the last 2 years, stainless kitchen appliances, newer furnace and AC, newer water heater, new pool liner and new vinyl privacy fence. Take the virtual walk-through of this impressive home and see for yourself!!
Location
State MN
County Le Sueur
Zoning Residential-Single Family
Rooms
Basement Drain Tiled, Egress Window(s), Finished, Full
Dining Room Separate/Formal Dining Room
Interior
Heating Forced Air
Cooling Central Air
Fireplaces Number 2
Fireplaces Type Two Sided, Family Room, Gas, Primary Bedroom
Fireplace Yes
Appliance Central Vacuum, Cooktop, Dishwasher, Gas Water Heater, Range, Refrigerator, Water Softener Owned
Exterior
Parking Features Attached Garage, Asphalt
Garage Spaces 3.0
Fence Vinyl
Pool Below Ground
Roof Type Age 8 Years or Less,Asphalt
Building
Story One
Foundation 1800
Sewer City Sewer/Connected
Water City Water/Connected
Level or Stories One
Structure Type Aluminum Siding
New Construction false
Schools
School District Lesueur-Henderson
Read Less




